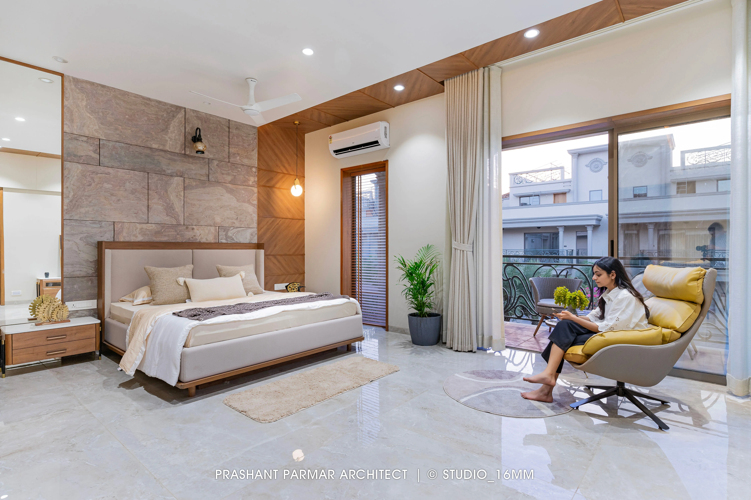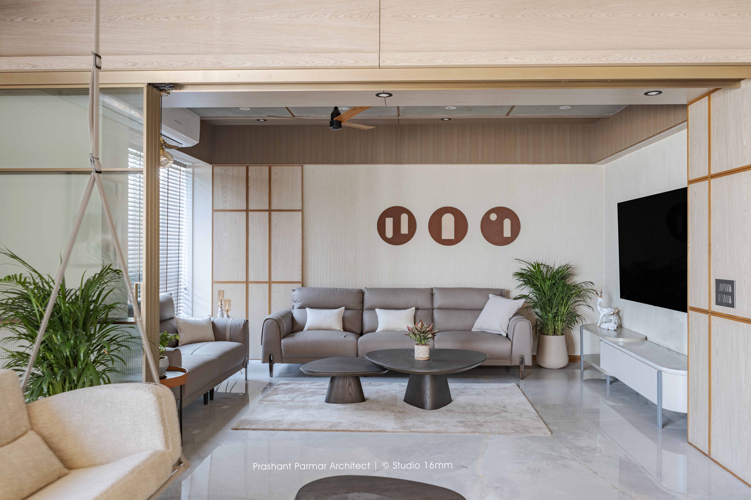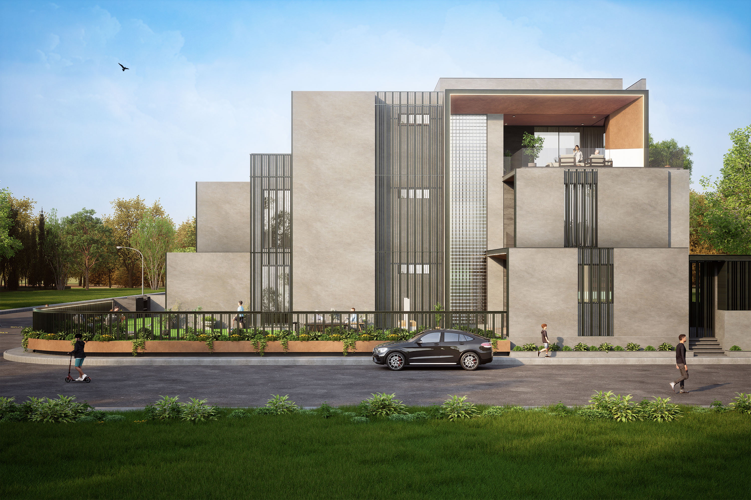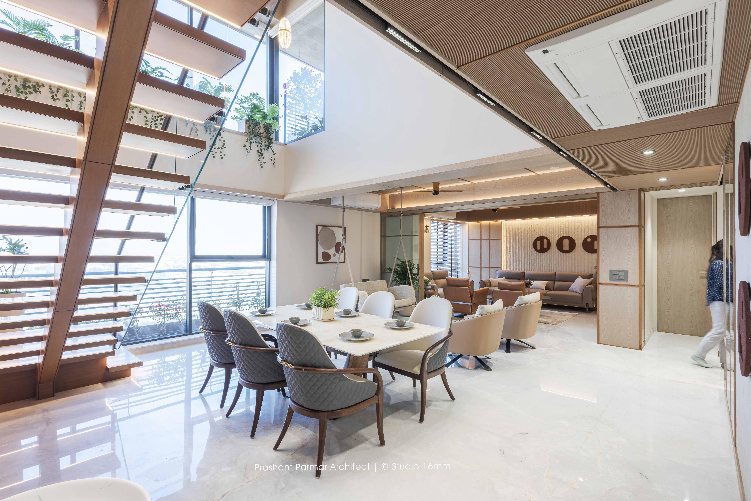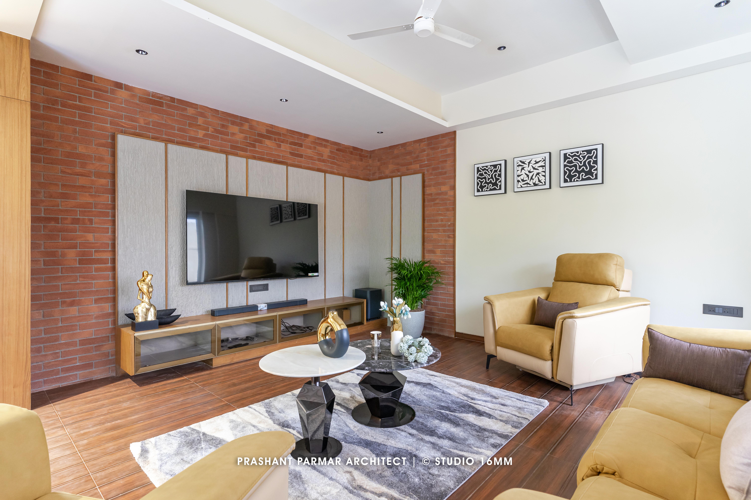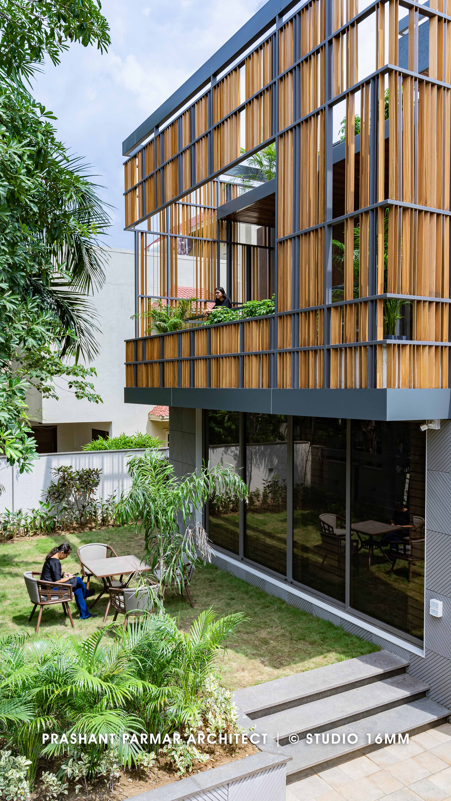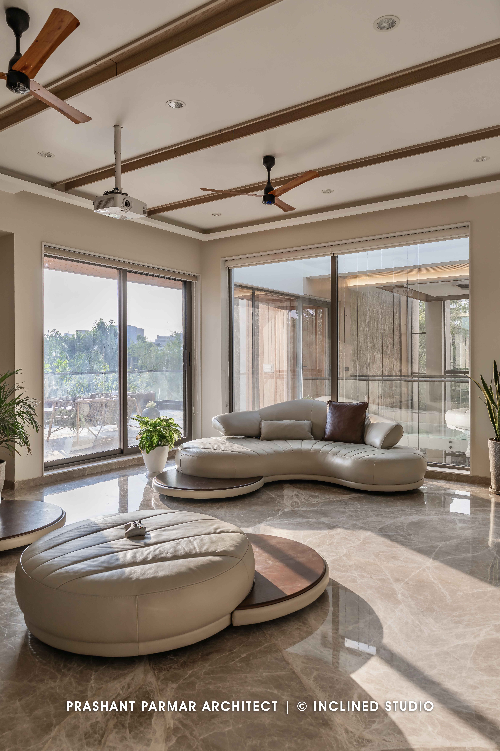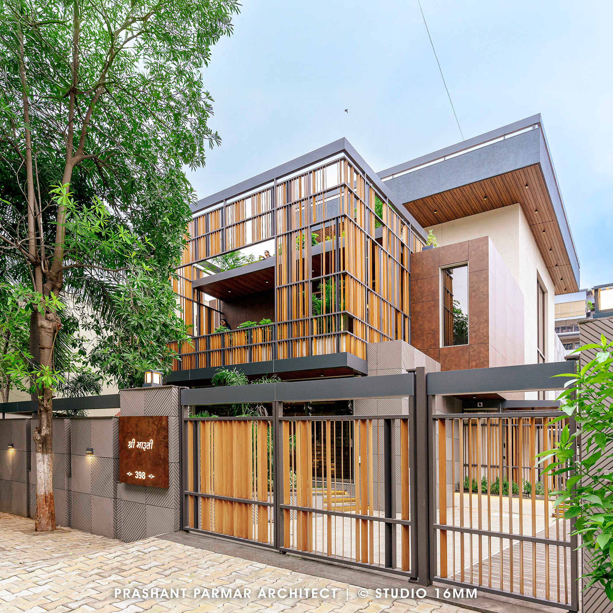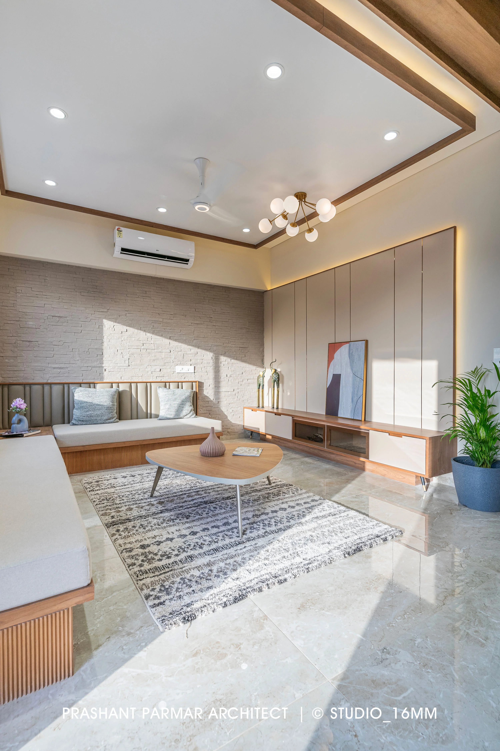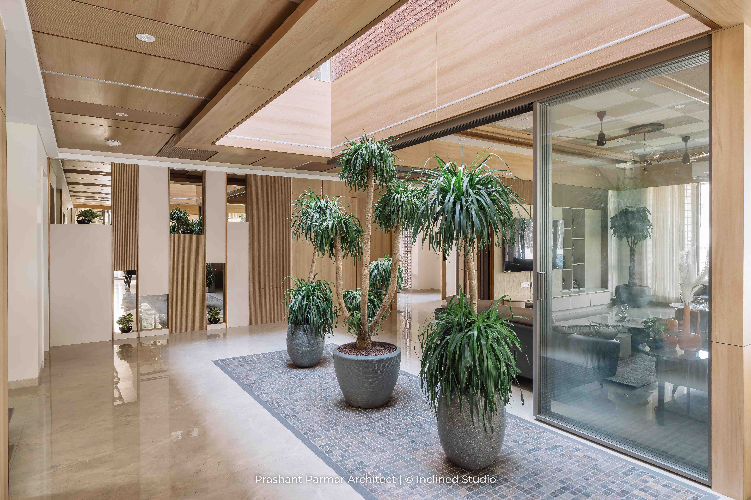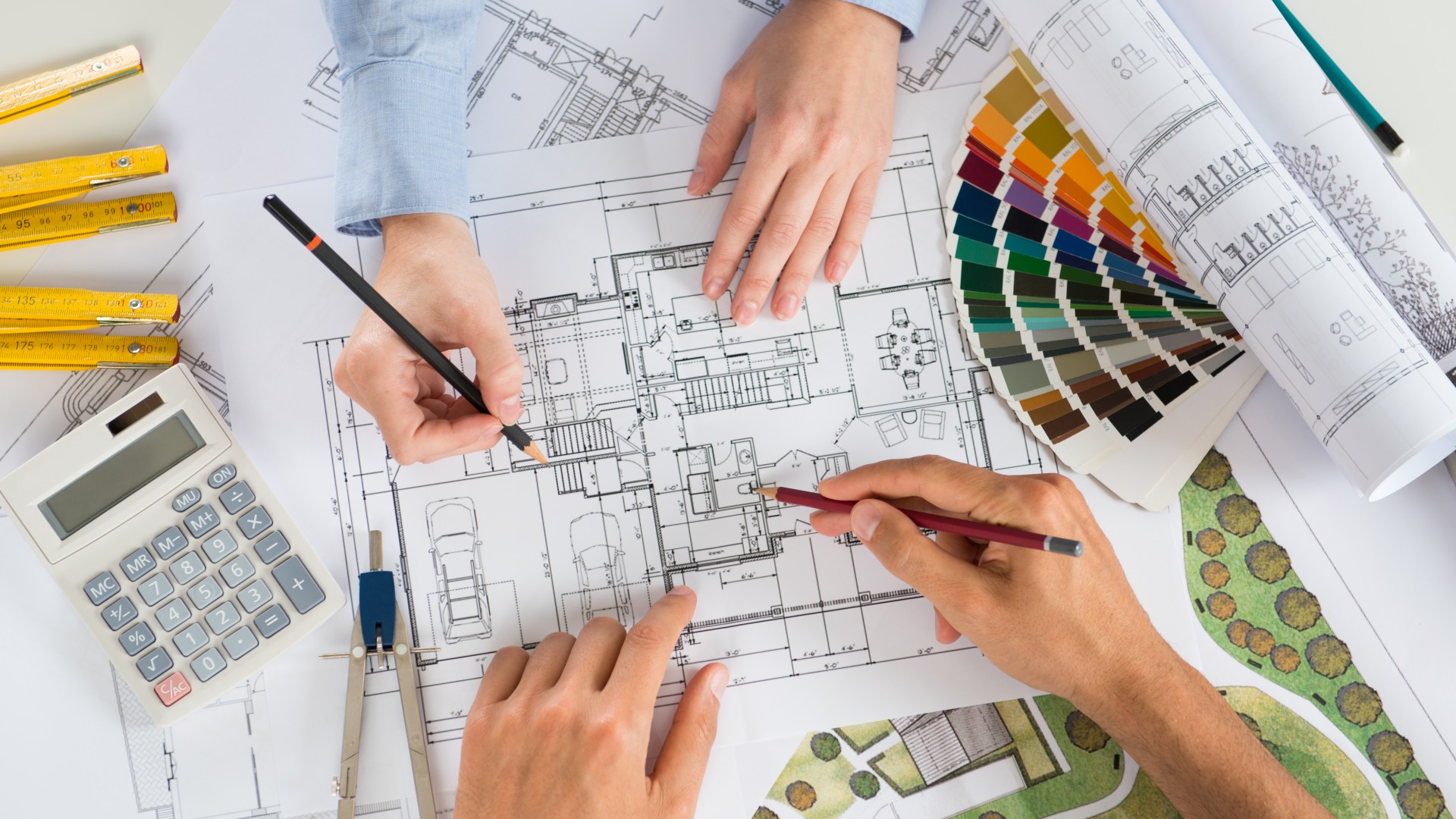Bigger Isn’t Always Better – Why Small Spaces Need the Best Architects
- Updated March 31, 2025
As urban areas become more congested and property prices rise, people embrace small-space living. Compact homes, micro-apartments, and tiny houses are gaining popularity due to their affordability, efficiency, and sustainability. However, designing these spaces is far from simple. Every square foot matters, and without careful planning, a small home can quickly feel cramped, cluttered, and uncomfortable.
In this blog, we will discuss how expert architects optimize small spaces and why choosing the best architecture firm In Vadodara can make all the difference in transforming compact areas into comfortable, stylish, and highly efficient living spaces.
Challenges of Designing Small Spaces
1. Spatial Constraints and Functionality
One of the biggest hurdles in small-space design is the lack of square footage. Traditional layouts don’t always work, and homeowners often struggle to accommodate all their needs within a compact area. Architects’ challenge is creating a seamless flow while ensuring that every inch of the space serves a purpose.
2. Maximizing Natural Light and Ventilation
A well-lit space appears larger and more inviting. However, small homes often suffer from poor ventilation and inadequate natural light. Architects must strategically place windows, skylights, and reflective surfaces to enhance brightness and airflow. The right design choices can make a compact space feel significantly more open and airy.
3. Storage Solutions and Decluttering
Clutter is the enemy of small-space living. Belongings can quickly pile up without proper storage solutions, making the area feel even smaller. Built-in cabinets, under-bed storage, wall-mounted shelves, and hidden compartments allow homeowners to stay organized while maintaining a sleek and uncluttered aesthetic.
Architectural Strategies for Small Spaces
1. Open Floor Plans and Multipurpose Areas
Removing unnecessary walls and embracing open-concept layouts helps create the illusion of a larger space. Additionally, multipurpose areas, such as a dining table that doubles as a workspace or a foldable bed integrated into the wall, offer flexibility without sacrificing comfort.
2. Innovative Storage Solutions
Maximizing vertical space is a game-changer in tiny homes. Architects often incorporate:
- Ceiling-height shelving
- Pull-out drawers under stairs
- Convertible furniture (such as sofa beds or expandable dining tables)
- Hidden storage within walls and floors
These elements ensure that storage does not interfere with the overall aesthetics or functionality of the home.
3. Use of Light Colors and Reflective Materials
Light colors and reflective materials create an optical illusion of spaciousness. Architects recommend using:
- Soft neutrals like white, beige, or pastels
- Glossy finishes on surfaces
- Mirrors to bounce light around the room
4. Incorporating Vertical Elements and Mezzanines
When floor space is limited, architects look upward. Adding mezzanines, lofted sleeping areas, or vertical storage maximizes height, freeing up valuable ground space for other essential functions.
Benefits of Hiring Skilled Architects for Small Spaces
1. Customized Design Tailored to Individual Needs
Homeowners have unique requirements, and one-size-fits-all designs don’t work for compact spaces. Best Architecture Firm In Vadodara provides tailored solutions that reflect the residents’ lifestyles, preferences, and functional needs.
2. Efficient Use of Available Space
A well-designed small home feels much bigger than its actual size. Expert architects use intelligent layouts to ensure no area is wasted while maintaining a sense of openness and comfort.
3. Enhancement of Property Value
A thoughtfully designed small space doesn’t just improve livability—it also boosts resale value. Buyers appreciate smart layouts that make compact homes feel spacious and inviting, making them willing to pay a premium for good design.
Conclusion
Designing a small space requires more than just creativity—it demands precision, innovation, and expertise. With the right architectural strategies, even the most compact homes can feel expansive, elegant, and highly functional.
For those seeking expert solutions, Shayona Consultants, renowned for their expertise in small-space optimization, stands out as the Best Architecture Firm In Vadodara. With a dedicated team, we deliver designs that maximize usability while maintaining aesthetic appeal. If you’re ready to transform your small space into a beautifully designed, functional haven, Shayona Consultants, the Best Architecture Firm In Vadodara, is here to bring your vision to life.


