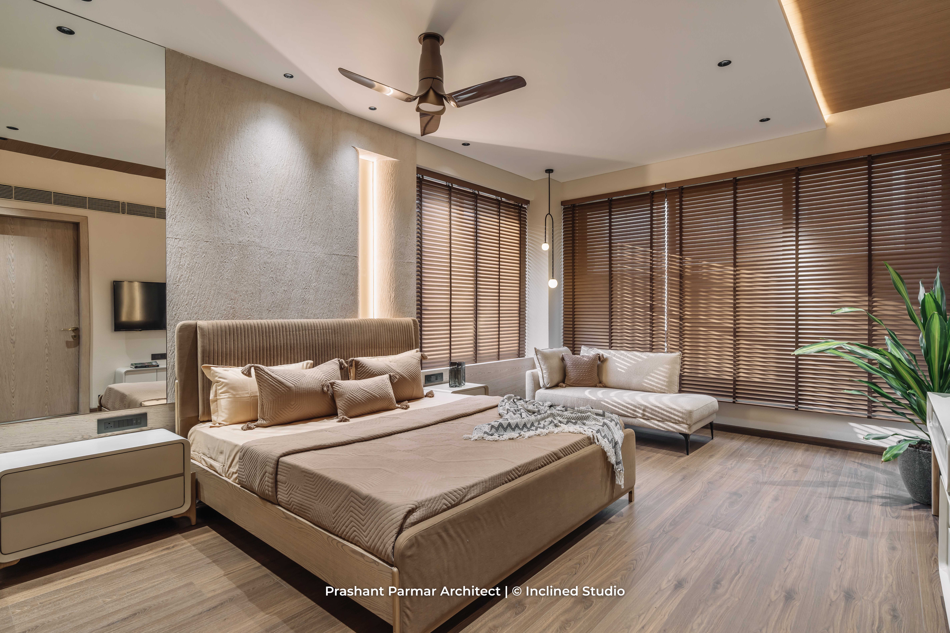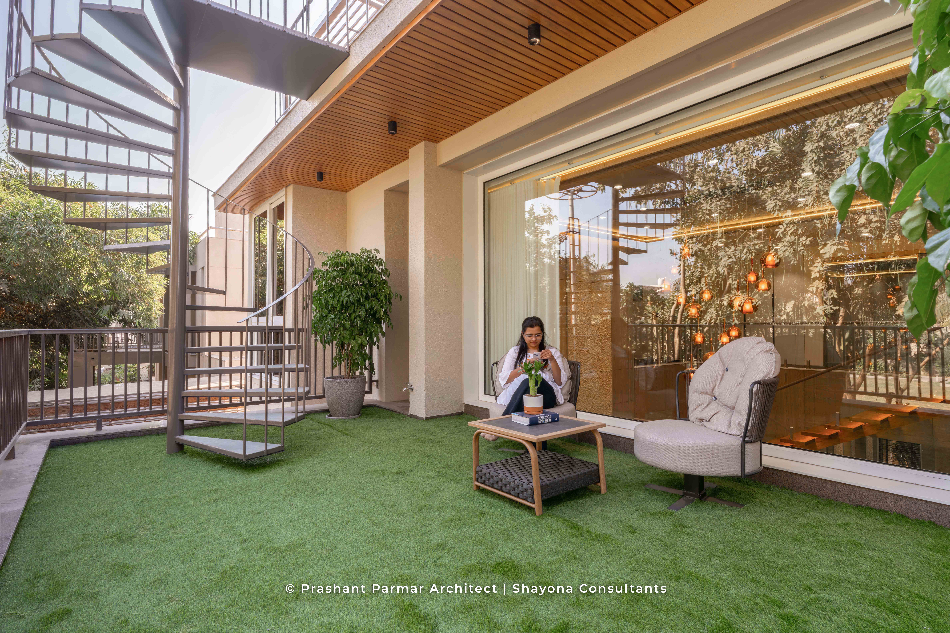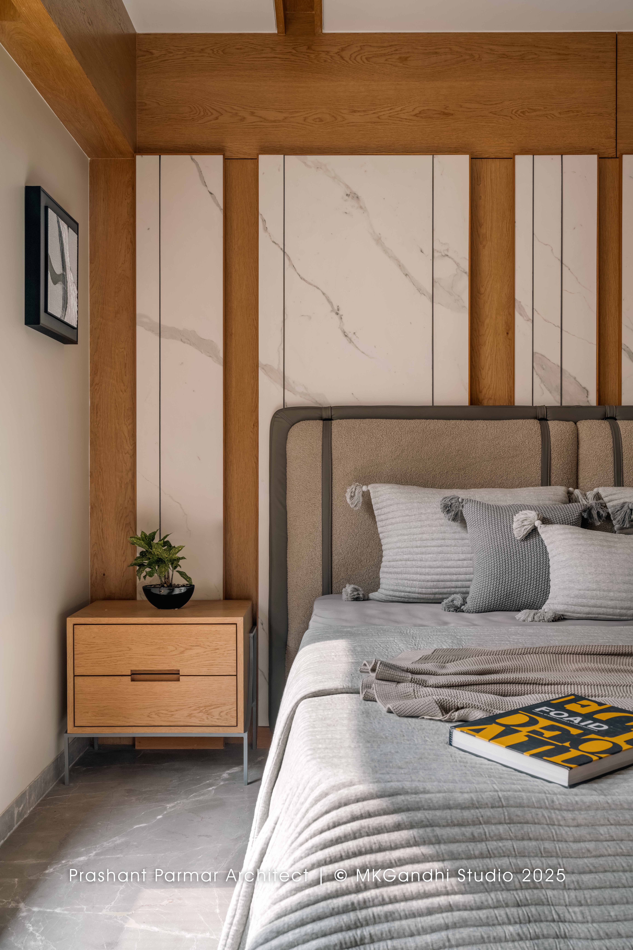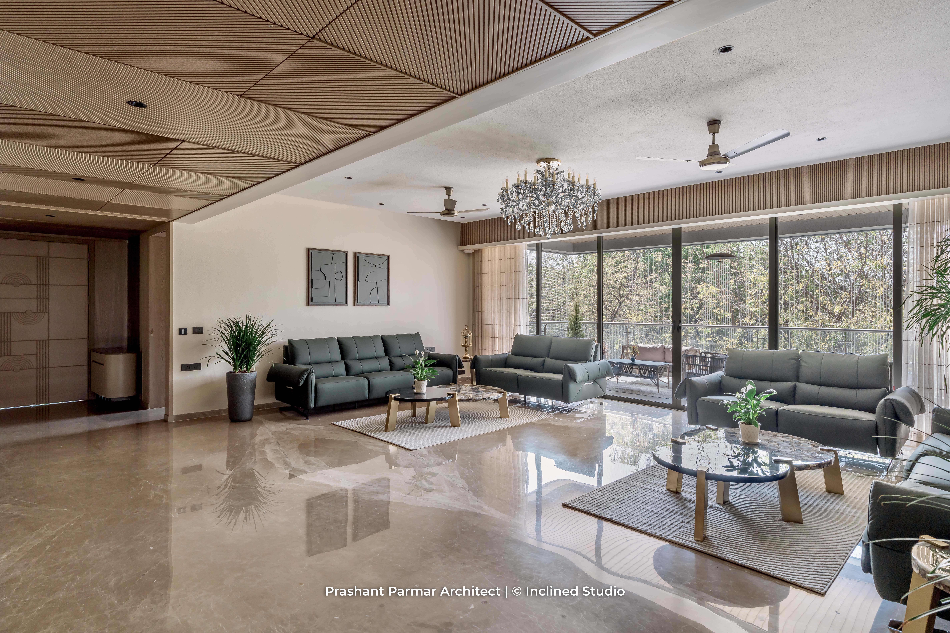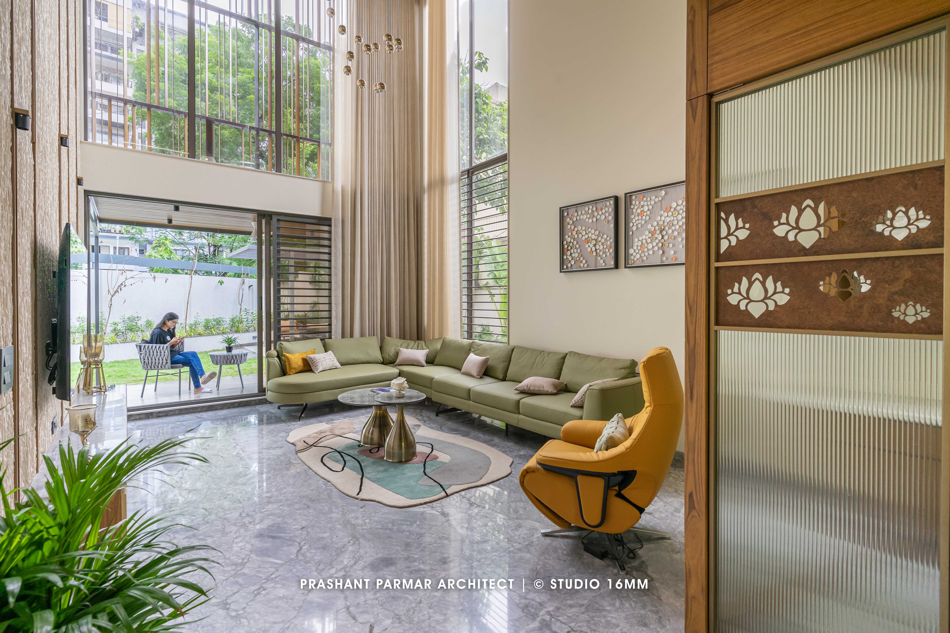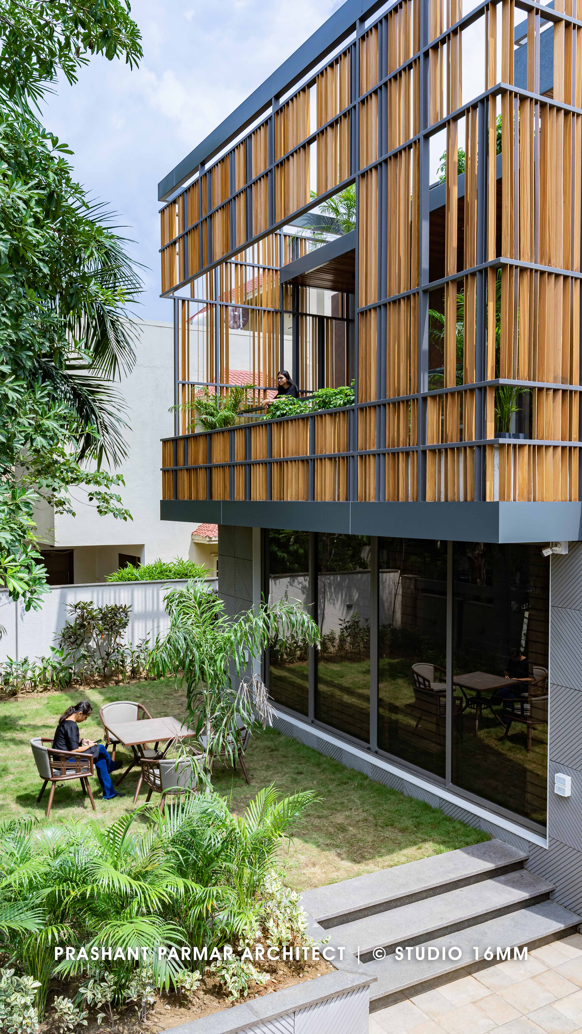How An Architect Designs Spaces For Function And Beauty?
- Updated November 11, 2025
Have you ever entered a space and immediately felt a sense of comfort, inspiration, or calm? That feeling is rarely accidental. Behind every well-designed building or interior lies the meticulous work of an architect.
Architects do more than simply plan rooms or choose materials. They carefully craft environments that blend functionality, aesthetics, and the unique needs of the people who will use them. Balancing practicality with beauty requires skill, creativity, and a deep understanding of human behavior.
In this article, we will explore how an architect in Vadodara designs spaces that are both functional and visually appealing, and how these principles are applied in real-life projects.
Understanding the Role of an Architect
Architecture is a discipline that combines art, science, and social understanding. An architect is not only responsible for drawing plans and supervising construction but also for imagining how people will interact with a space.
The goal is to create environments that support daily life, promote productivity, and enhance well-being. The architect often works closely with clients to understand their lifestyle, cultural preferences, and specific requirements.
This understanding forms the foundation of a design that is both purposeful and visually engaging. Architects do not just build structures; they craft experiences through spatial planning, materials, light, and form.
Prioritizing Functionality in Design
While aesthetics are important, functionality is the cornerstone of good architecture. Spaces must serve their intended purpose efficiently. Architects study how occupants will move through a building, how rooms will be used, and what practical requirements must be met.
In residential projects, functionality may include optimizing kitchen layouts for workflow, ensuring storage is sufficient, and creating spaces that are easy to maintain. In offices, it may involve zoning for collaborative areas, private workspaces, and relaxation zones. The architect in Vadodara carefully evaluates these factors to ensure that every space is practical, accessible, and suited to its intended use.
Achieving a Balance Between Beauty and Utility
The most memorable spaces are those where utility and aesthetics coexist seamlessly. Architects achieve this balance through thoughtful selection of materials, colors, lighting, and textures. Each design decision enhances both visual appeal and usability.
For example, natural materials like wood and stone add warmth and texture, while glass and metal can convey modernity and openness.
The integration of these materials must consider durability, maintenance, and interaction with light. The architect in Vadodara focuses on creating harmony between these elements so that every room is both functional and visually pleasing.
The Importance of Space Planning
Space planning is a key aspect of architectural design. It involves organizing interiors to optimize flow, comfort, and utility. A well-planned space ensures that people can move naturally and that each area serves a clear purpose.
Zoning is an essential part of space planning. In homes, this might mean keeping noisy areas separate from quiet zones. In commercial spaces, zoning ensures that workstations, meeting rooms, and communal areas are strategically positioned for efficiency.
Proportion and scale also play a role in making spaces feel comfortable and balanced. Through thoughtful planning, architects create environments that feel intuitive and effortless to navigate.
Harnessing the Power of Light
Lighting is one of the most influential aspects of design. Properly planned lighting can enhance both the functionality and aesthetics of a space. Architects strategically use natural light to illuminate interiors, reduce energy consumption, and create a sense of openness.
Window placement, skylights, and reflective surfaces help maximize daylight. Artificial lighting complements natural light and is used to highlight architectural features, create mood, and support tasks.
The architect in Vadodara carefully integrates light into designs, ensuring that each space feels vibrant and welcoming throughout the day.
Material Selection and Texture
Materials are more than just structural elements; they define the character of a space. Architects select materials that balance beauty, durability, and practicality. Textures contribute to the sensory experience, making spaces feel inviting and engaging.
Wood can add warmth and comfort, while metal and glass can provide a sleek, modern look. Stone offers timeless elegance and durability.
Combining these elements thoughtfully allows architects to create spaces that are visually appealing while meeting functional requirements. Attention to material selection ensures that a building not only looks beautiful but performs well over time.
Sustainability in Architectural Design
Sustainability has become a central principle in modern architecture. Architects strive to design buildings that minimize environmental impact while maximizing comfort and efficiency.
Green design strategies include using energy-efficient materials, optimizing natural ventilation, integrating renewable energy systems, and harvesting rainwater.
Passive design techniques, such as proper orientation and shading, reduce energy use and enhance indoor comfort. The architect in Vadodara often incorporates these sustainable principles to ensure that buildings are environmentally responsible while remaining beautiful and functional.
Integrating Technology and Innovation
Technology plays a significant role in contemporary architecture. Advanced software allows architects to create detailed 3D models, simulate lighting and airflow, and analyze structural performance before construction begins.
Innovative construction techniques allow for flexible layouts, curved structures, and modular designs. These advances provide architects with new tools to combine functionality and aesthetic appeal.
By embracing technology, the architect can deliver designs that are precise, creative, and tailored to modern living and working needs.
Customization and Personalization
No two spaces are identical because no two clients are identical. Architects focus on personalization to ensure that a design reflects the lifestyle, tastes, and priorities of the occupants.
Custom layouts, built-in furniture, and carefully selected finishes allow spaces to meet individual needs while maintaining visual harmony.
Personalized design enhances usability and fosters an emotional connection between the space and its users. Thoughtful customization ensures that a home feels like a sanctuary and an office feels like an inspiring environment.
Collaboration and Teamwork
Architectural design is a collaborative process. Architects work with engineers, interior designers, landscape specialists, and clients to create cohesive solutions.
This collaboration ensures that every aspect of a project, from structural integrity to interior finishes, is considered.
The architect in Vadodara excels at coordinating multiple disciplines, translating complex ideas into spaces that are practical, safe, and visually compelling. The end result is a well-integrated design that satisfies both aesthetic and functional goals.
The Emotional Impact of Architecture
Architecture is more than a combination of materials and layouts. It has the power to influence mood, behavior, and well-being. Well-designed spaces can energize, relax, or inspire occupants.
Open-plan offices encourage collaboration, while quiet corners in homes provide spaces for reflection and relaxation.
Architects consider psychological responses when planning color schemes, lighting, and spatial arrangements. By integrating emotional intelligence into design, architects create environments that enrich the human experience.
Real-Life Applications
Consider a residential project where indoor and outdoor areas are seamlessly connected. Large glass doors open onto a garden, allowing natural light to fill the living room and creating a sense of openness. Functional spaces such as kitchens and storage areas are designed for efficiency while maintaining aesthetic appeal.
In commercial settings, offices may include flexible workstations, collaborative zones, and areas for relaxation. Strategic placement of windows ensures abundant natural light, and the choice of materials enhances both comfort and style. These examples demonstrate how an architect applies design principles to create spaces that meet practical needs while leaving a lasting visual impression.
Conclusion
Designing spaces that are both functional and beautiful requires a combination of technical knowledge, creativity, and a deep understanding of human behavior. Architects do not simply create structures; they craft experiences that balance utility, aesthetics, and sustainability.
By focusing on functionality, integrating natural and artificial light, selecting appropriate materials, incorporating sustainable practices, leveraging technology, and personalizing designs, architects transform ordinary spaces into environments that inspire and support their occupants.
Whether designing homes, offices, or public buildings, the skillful work of an architect creates spaces that endure, delight, and improve the quality of life. The next time you walk into a well-designed room or building, remember the careful planning and thought behind every detail. That is the essence of architecture, and it is the work of a dedicated professional.
A talented architect in Vadodara ensures that every project achieves the perfect harmony of function and beauty, leaving a lasting impression on everyone who experiences it. Prashant Parmar is the best architect who creates functional and aesthetically pleasing spaces. He focuses on delivering practical solutions while maintaining quality and efficiency.




