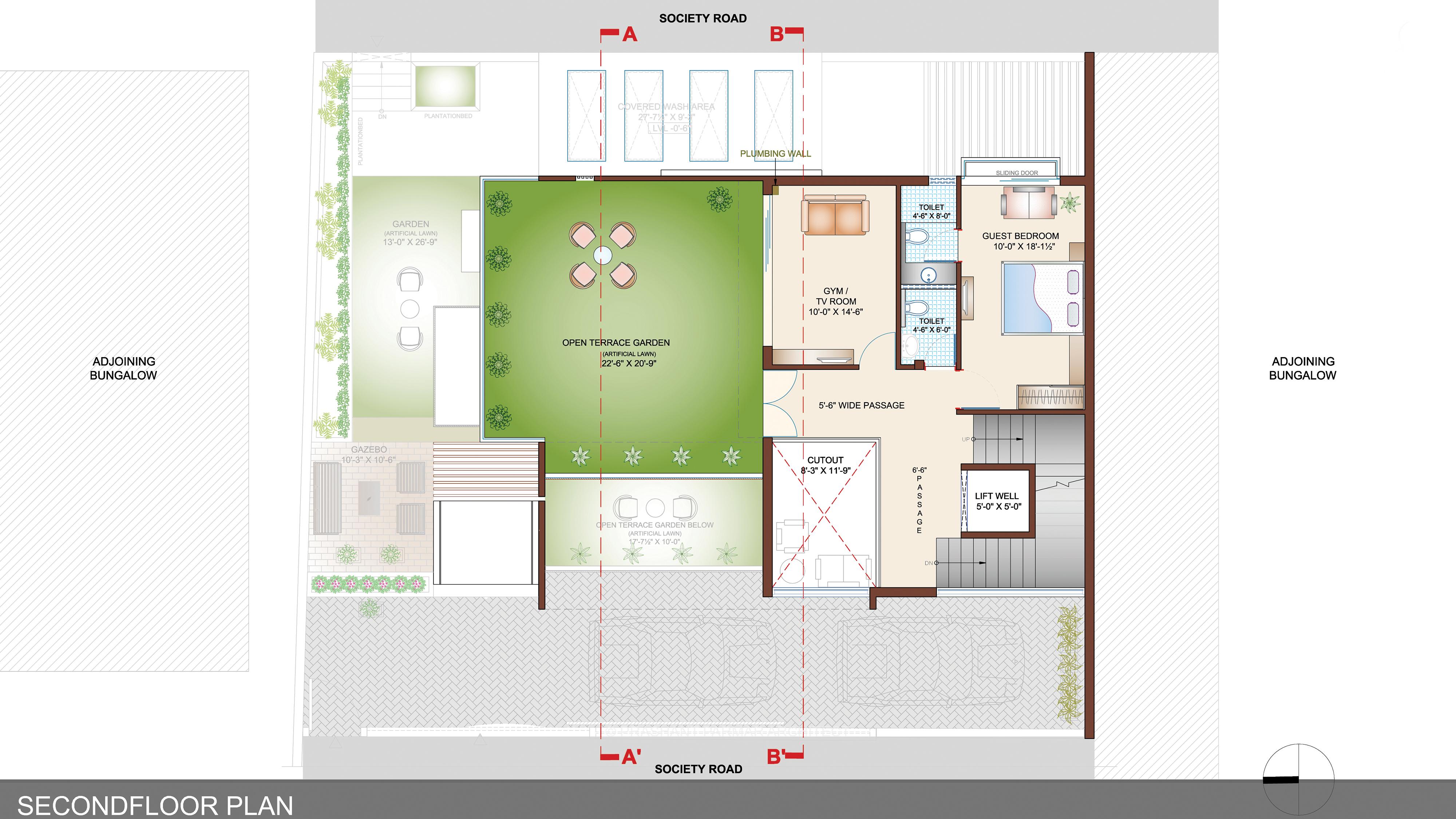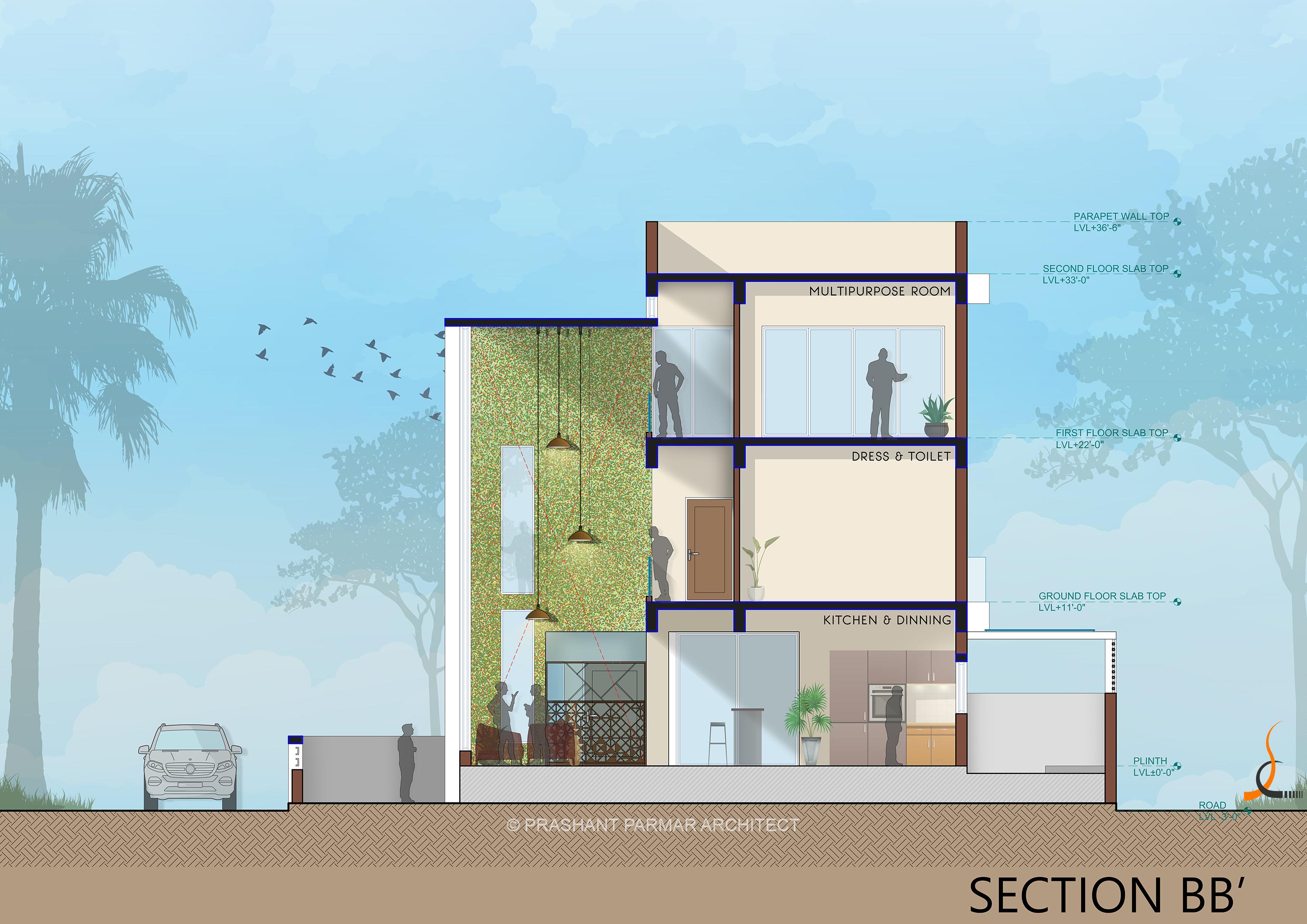Urban Frame House
- Project Location: Ahmedabad, Gujarat.
- Plot Area: 3,600 sq. ft.
- Built Up Area: 5,000 sq. ft.
- Project Completion Year: 2019
With an artificial vertical garden in its backdrop, the space becomes even more appealing and colorful.
The ground floor is an exciting and cozy space with prudent openings. The first frame marks a refreshing entry to the garden as well as to the house with double height volume, with fresh views of the garden & lots of natural light and air. One lands into a vestibule that gives glimpse of the spaces leads to the drawing room.
Since the house shares a common wall with adjoining bungalow on the south, a beautiful garden has been provided in the north.
A hierarchy of three frames create an interesting mass of volumes.
Urban Frame House is a unique combination of spatial planning; extensive spaces and expressive lights helped visualized the dreams of our client.
The dining and kitchen space are placed opposite to each yet allows significant visual connections with main entry and drawing room as well.
The master bedroom expresses warmth of the wood and the combination of bronze mirror with white MCM cladding material and its significantly large size allows visual connections with the ground floor entrance and the garden below.




























