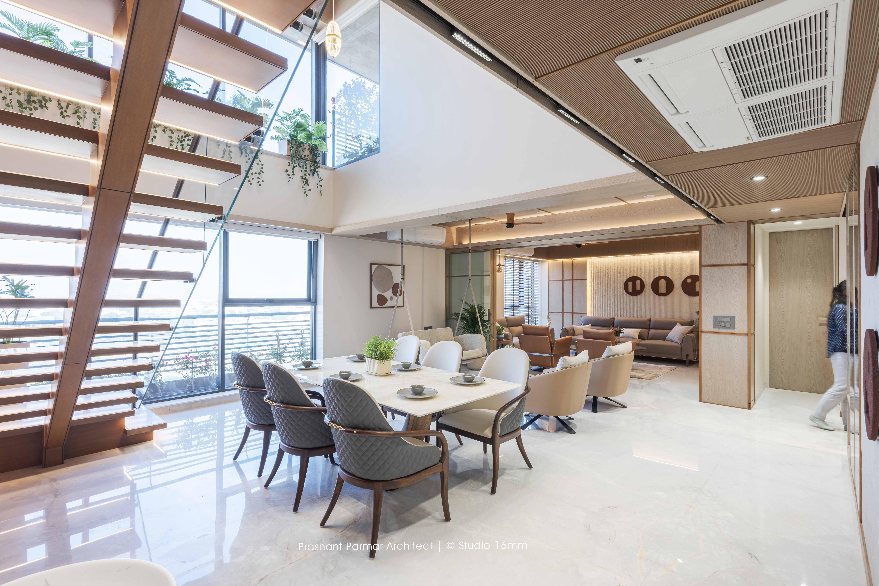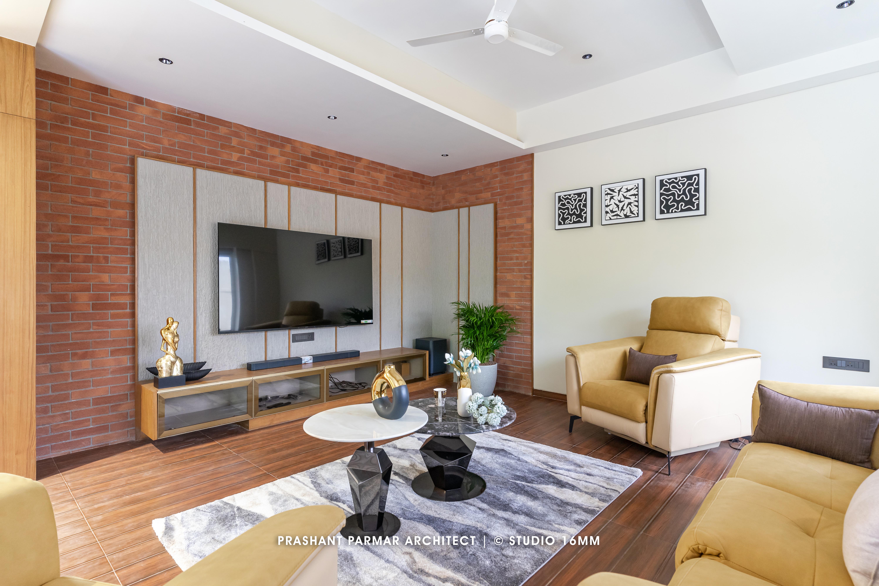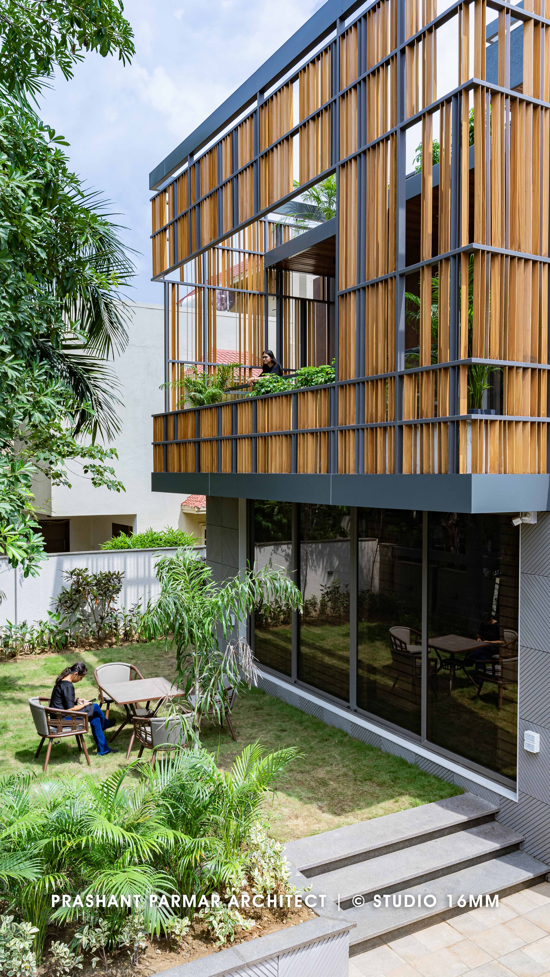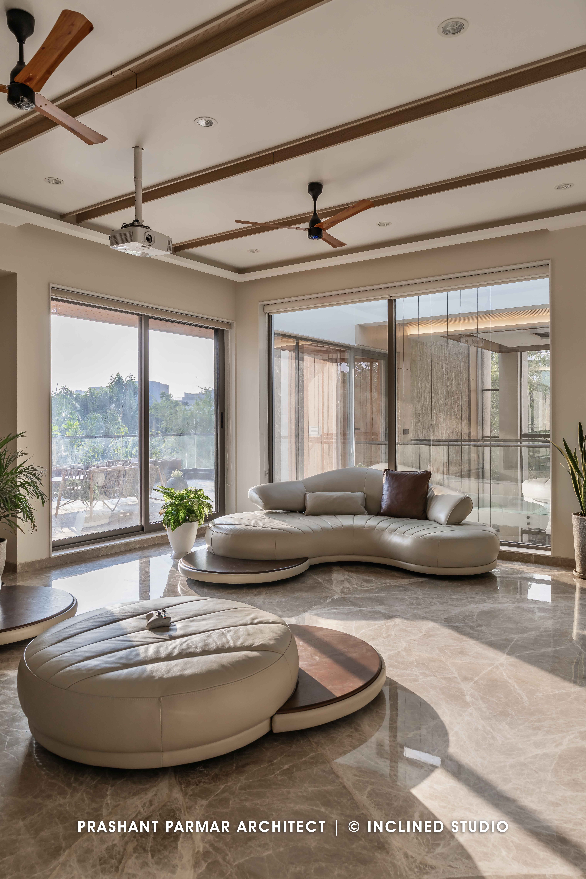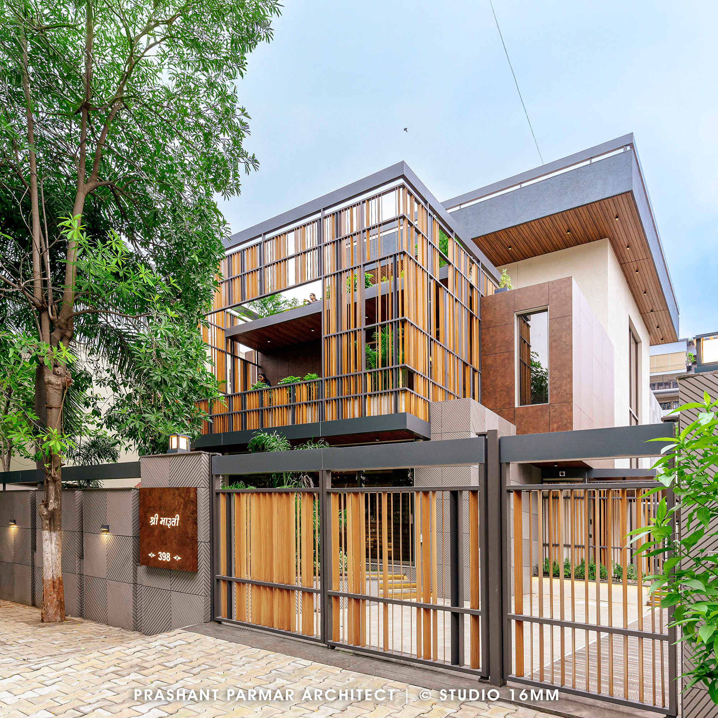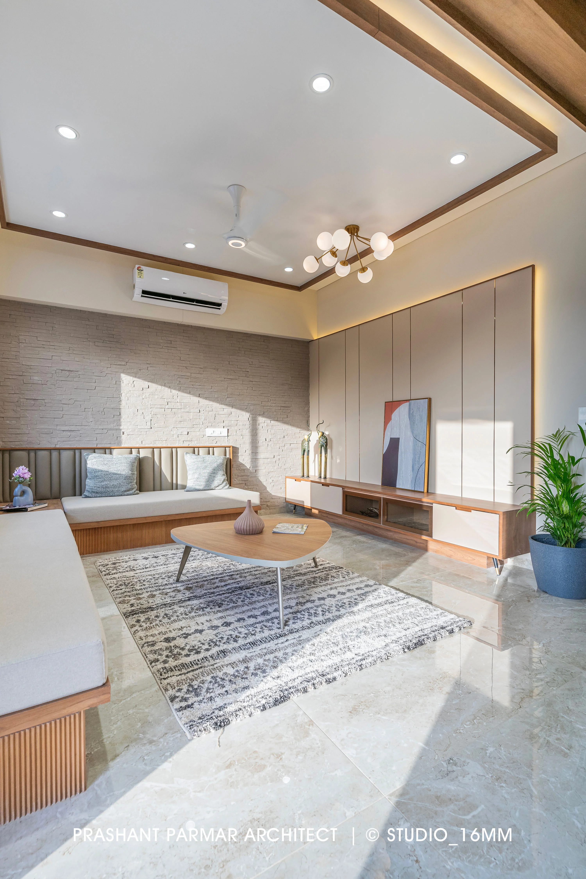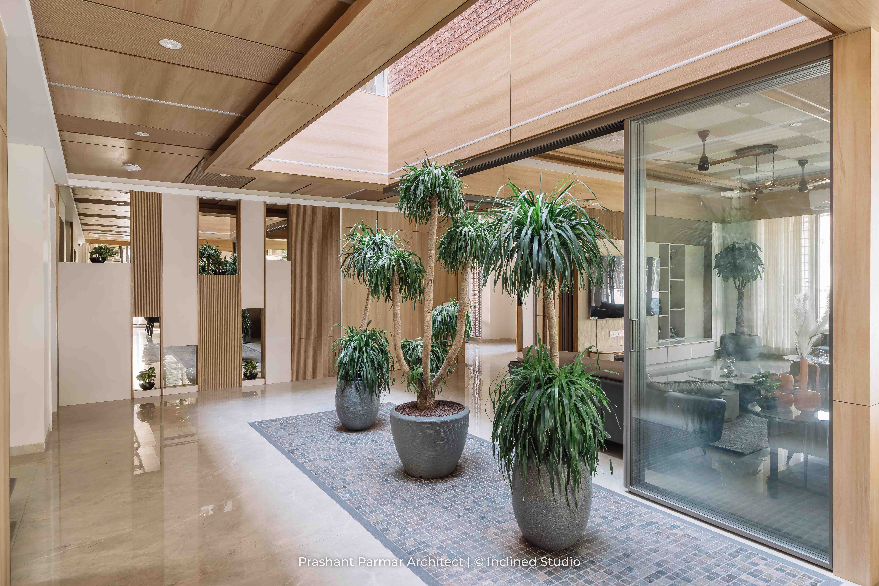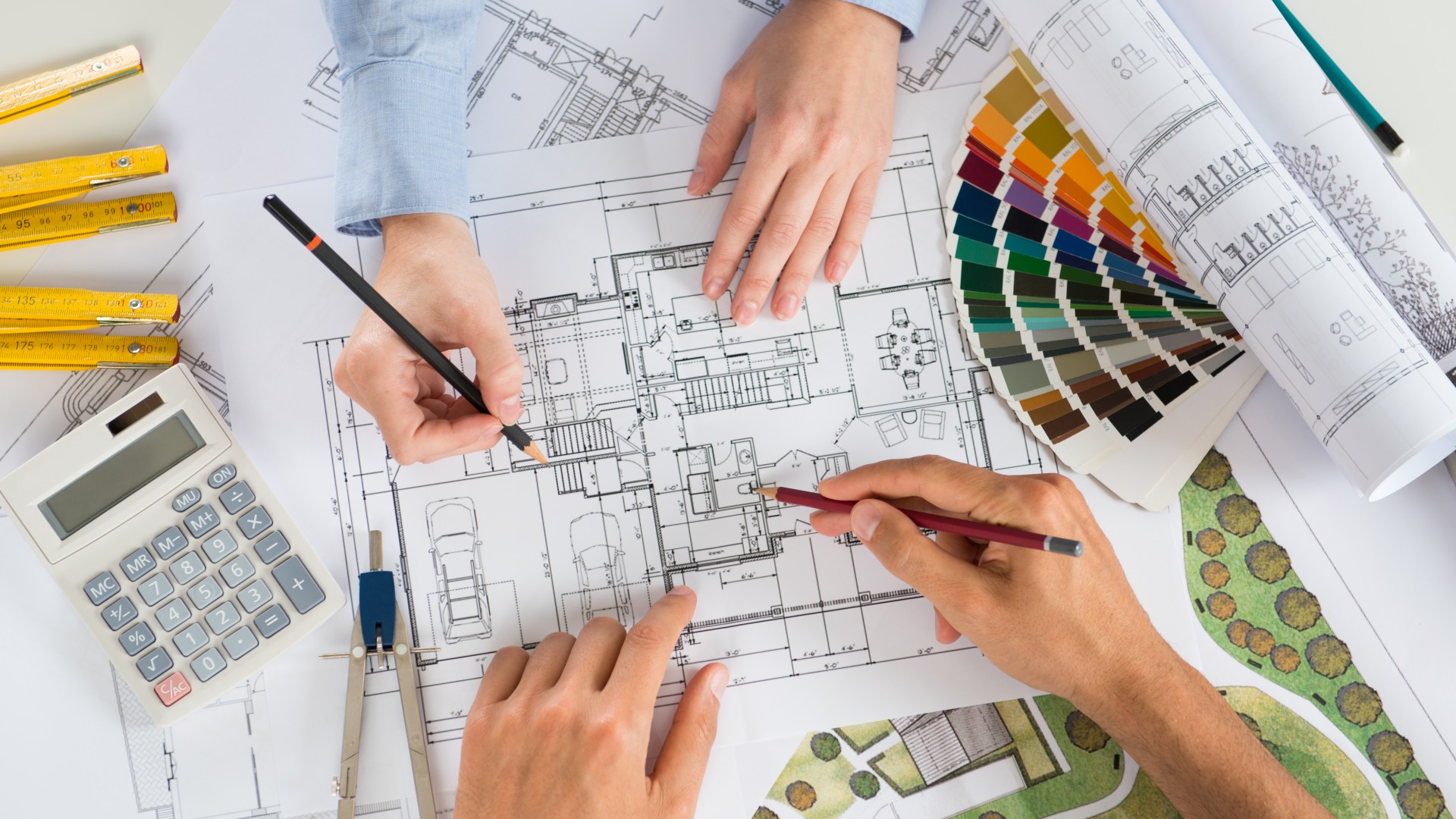How the Architectural Industry Uses CAD: Your Ultimate Guide
- Updated October 23, 2023
The world of architecture is vast and fascinating, but it can get tricky when it comes to the technical details. Architects often use sketches and hand-drawn plans to imagine and explain their ideas. However, these drawings aren’t always super accurate, which can lead to misunderstandings with clients and problems with contractors.
These inaccuracies can also mess up the budget and cause issues with figuring out how much material is needed.
Another problem with hand-drawn plans is that they’re not great for sharing with different teams and people involved in the project. Taking pictures or scanning them can reduce the quality. Plus, fixing mistakes in hand-drawn plans can be a real time-waster.
But luckily, there is a solution: Computer-Aided Design (CAD). If you don’t know about what CAD is, don’t worry. Here, we are going to talk about CAD, its benefits, and how top architects in Gujarat use it to build captivating plans and designs. So, let’s get started:
What is CAD?
Computer-aided design (CAD) drawing is a modern approach to making detailed digital designs. It consists of using special software programs to create precise drawings and plans for different purposes.
In CAD drawing, designers and architects use powerful software tools that can do lots of things. They can make both 2D and 3D models, modify them, and even visualize them.
The best thing about CAD drawing is that it’s super accurate. A CAD architectural design software helps measure everything exactly, so every part in the drawing is just right. This is crucial for architects who need exact sizes and calculations for their projects.
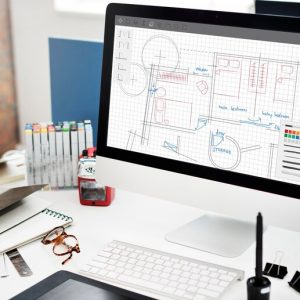
How Does the Architecture Industry Use CAD?
Drawing has always been a fundamental skill in architecture. Before CAD, drawing was the most important skill required to be in the architecture industry. Even today, when computer-aided design in architecture is widely used, it’s still important.
Computer-aided design (CAD) has changed how architects work. Instead of using pencils and paper, they now use a computer mouse and detailed software. This software makes the entire design process much easier and faster. It makes the process much simpler, which used to be a long and hard task.
Today, many top architects in Gujarat leverage computer-aided designs in their work. This has revolutionized industry practices and standards, making architectural projects more accurate and detailed.
Planning and Designing
CAD has transformed how architects plan and design buildings. One big advantage is its ability to create realistic 3D models, something that was really hard to do with hand-drawn sketches.
CAD architectural design makes the process faster, more accurate, and detailed. It’s also great for sharing and collaborating across a business. Surprisingly, it can even work with hand-drawn designs by scanning them into digital software.
Additionally, CAD architecture software lets architects visualize and simulate their designs in the real world, all without having to build physical models. This technology has made architectural work much more efficient and creative.
Evaluation
Most CAD software can create lists of materials and projected costs, but they fall short when it comes to managing big projects like building design. So, many architectural software comes integrated with Building Information Management (BIM) systems.
BIM helps with managing costs, overseeing construction, and handling the entire project. It even has 4D capabilities for tracking every step from design to construction. Architects use this integrated system to figure out tricky stuff like gravity levels and test any design weaknesses.
Benefits of Using CAD in Architecture
Undoubtedly, CAD software has revolutionized the architectural project delivery process, bringing numerous industry benefits. Here are some of the key transformations it has brought about.
Speed of Process
Unsurprisingly, the process of planning, designing, and evaluating a building is very detailed. Architects used to spend a lot of time doing this work by hand, but now they use computer-aided design (CAD) to make it easier.
CAD simplifies tasks like drawing, modeling, and collaborating on a project. What used to take days can now be done in just hours. This means that buildings can be designed and completed much faster than before.
Production Accuracy
While architects are great at drawing, human mistakes cannot be overlooked. Here, technology can help. CAD architectural design software creates perfect 2D and 3D models, reducing the need for corrections and making the work smoother.
Cost Saving
With all of the above, a big benefit is how much money businesses can save now compared to before. Designing buildings is faster, more accurate, and covers more details, all thanks to CAD. This means businesses can cut costs.
Conclusion
CAD has completely revolutionized the field of architecture. Many top architects in Gujarat use it to make their designs more precise and imaginative. With computer-aided design in architecture, buildings can be planned and constructed faster and better than ever before. This technology also plays a big role in creating sustainable and smart cities.
As technology keeps advancing, architects will keep using CAD architecture software to design innovative buildings. So, in the future, we can look forward to living and working in structures that are not only functional but also truly inspiring.
If you want to build a home or workspace with an innovative design and detailing of CAD software, trust the experts at Shayona Consultant. We create inspiring spaces that perfectly blend human creativity and technology accuracy. Contact us today and bring your dreams to reality!



