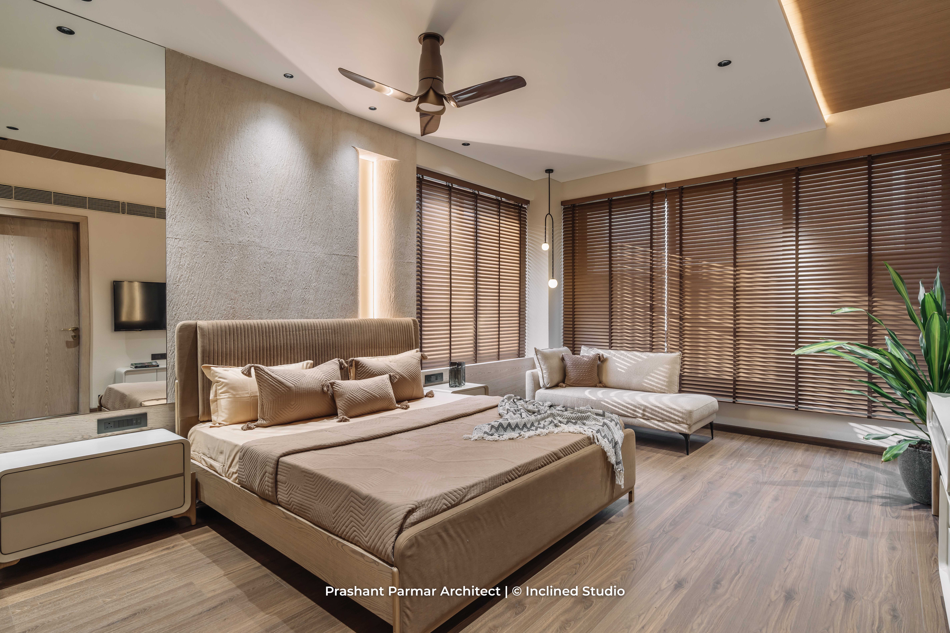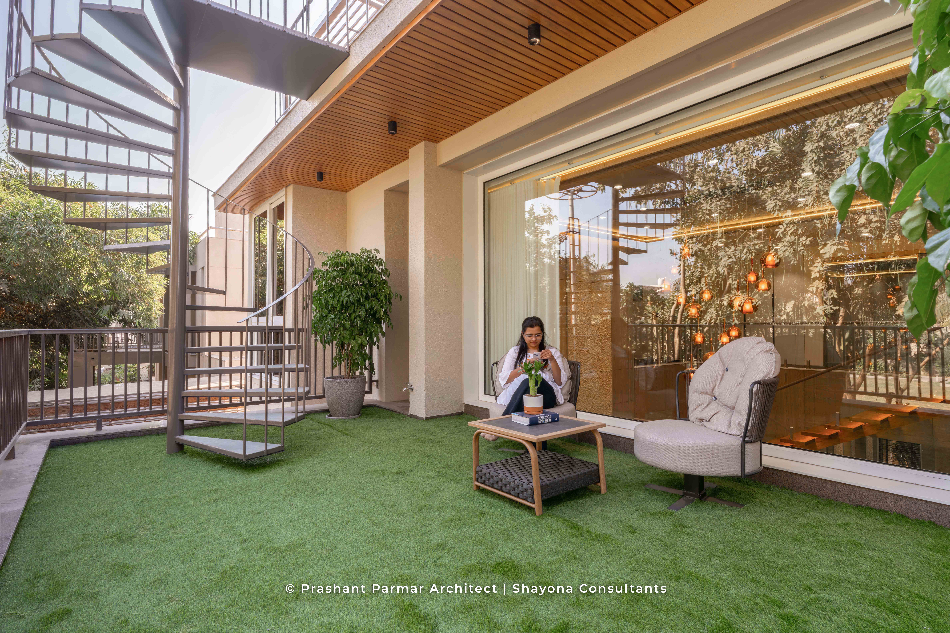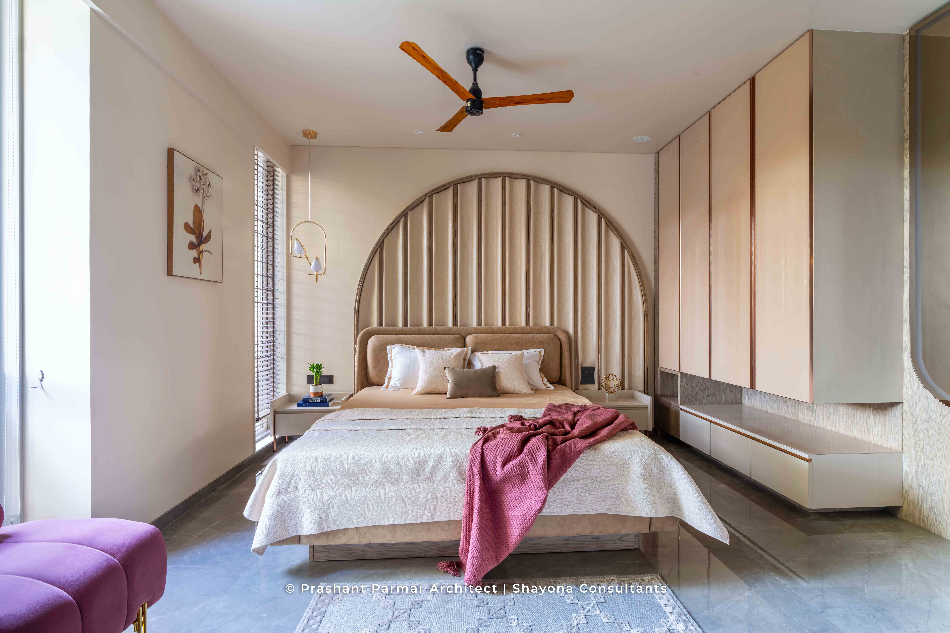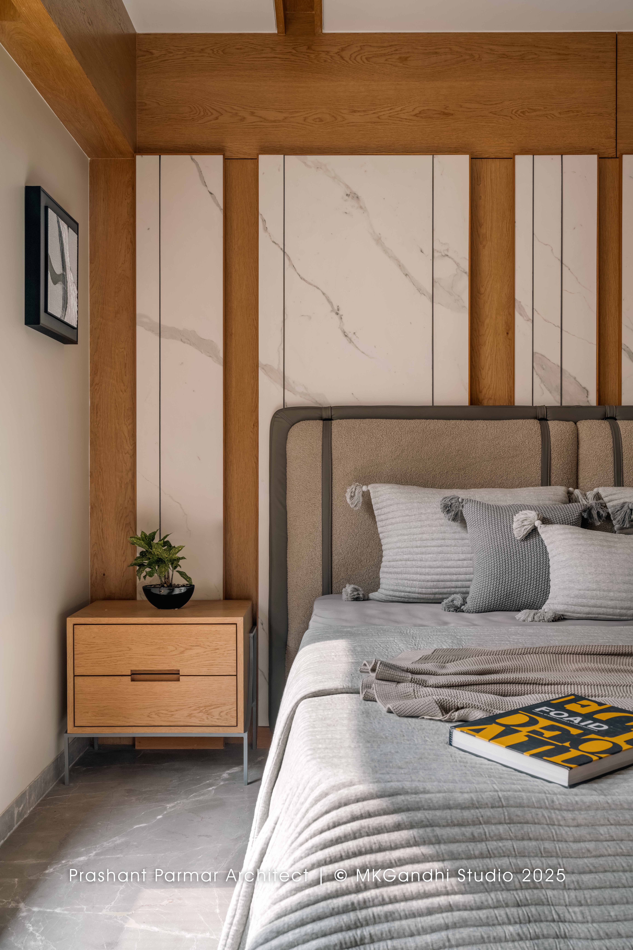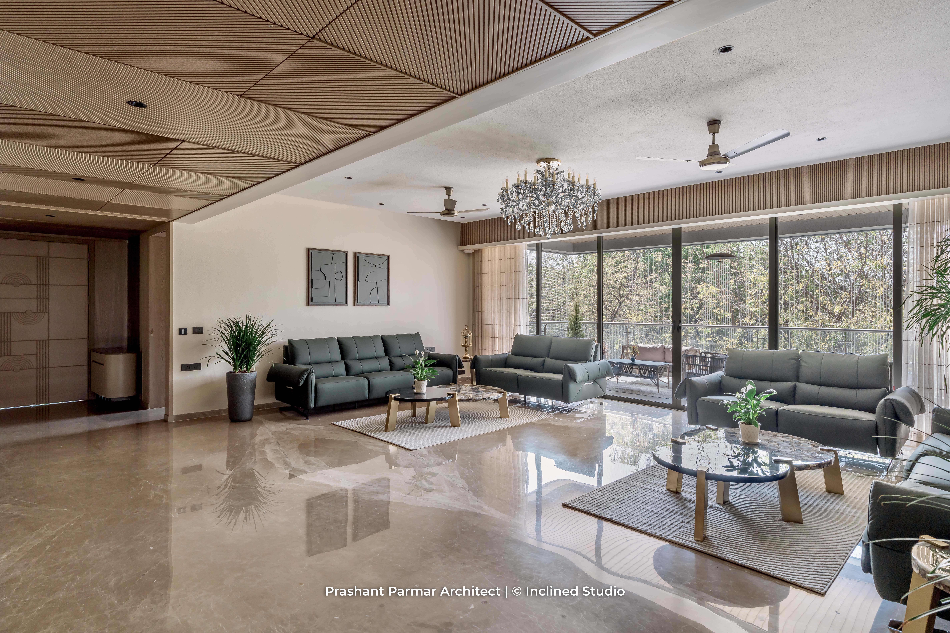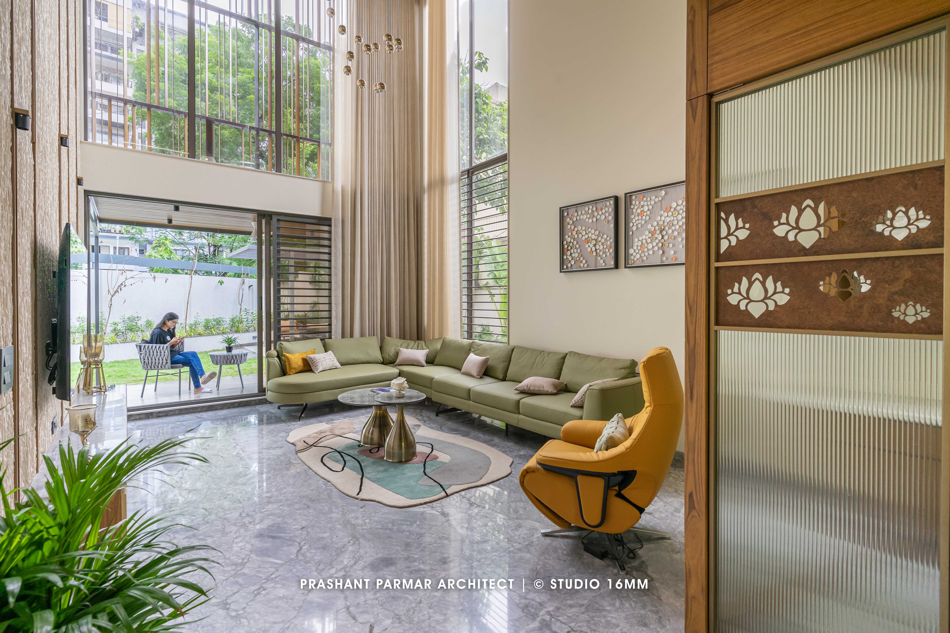How The Best Interior Designer Handles Challenging Layouts?
- Updated August 21, 2025
Designing a home is an art and a science. While many people imagine perfect, open layouts with spacious corners, the reality is that most homes come with structural quirks, awkward angles, and challenging dimensions. Narrow hallways, slanted ceilings, oddly placed columns, or rooms with unconventional shapes often make decorating feel like solving a complex puzzle.
This is where the expertise of an interior designer in Vadodara becomes invaluable. They are not just decorators; they are problem solvers who transform limitations into opportunities. With a careful blend of creativity, technical knowledge, and attention to detail, they turn even the most challenging layouts into stunning, functional spaces.
Understanding Challenging Layouts
Challenging layouts come in many forms. Some homes have rooms that are triangular or irregularly shaped, which makes placing furniture or defining functional zones difficult. Low ceilings can make a space feel claustrophobic, and narrow corridors often restrict movement and limit décor options.
Even structural obstacles such as beams, columns, or load-bearing walls can interfere with the natural flow of a room. Without professional insight, these spaces can feel unwelcoming, cluttered, or poorly planned.
What may appear as a problem at first glance is often an opportunity for a designer to introduce innovative solutions that enhance both functionality and aesthetic appeal. The best interior designer approaches such challenges with a mindset focused on potential rather than limitations.
Their vision allows them to reimagine spaces, identifying ways to make them appear larger, more inviting, and harmoniously organized. They consider every aspect of a room, including natural light, traffic flow, and the needs of the residents, and they apply design principles to ensure that form and function work hand in hand.
By analyzing a layout thoroughly, they are able to craft strategies that optimize usability while maintaining a cohesive design aesthetic.
Strategic Space Planning
Space planning is a cornerstone of effective interior design, particularly in difficult layouts. This process involves more than simply arranging furniture; it requires careful analysis of room dimensions, natural lighting, and intended usage.
A designer studies the way people move through the home and identifies areas that can serve multiple purposes. They use proportion, scale, and alignment to create balance, ensuring that no single element overwhelms the room.
Smart space planning transforms awkward corners into usable areas and connects rooms in a way that feels natural. In addition, designers often employ zoning techniques in open-plan or irregular spaces. By subtly defining areas for dining, lounging, working, or entertaining, they prevent spaces from feeling chaotic.
The clever use of furniture placement, rugs, lighting, and decorative elements allows a designer to create clear visual boundaries, making the entire space feel organized and intentional. With meticulous planning, even the most irregular rooms can become inviting and highly functional.
Creative Storage Solutions
Storage is often the most pressing issue in homes with challenging layouts. Without adequate storage, even a well-designed room can feel cluttered and unmanageable. A skilled interior designer in Vadodara approaches storage as an opportunity for both innovation and aesthetic enhancement.
They integrate built-in shelving, cabinetry, and multifunctional furniture in ways that maximize space without disrupting the visual flow of the room. For instance, unused corners can be converted into storage niches, under-stair areas can house drawers or shelves, and beds or seating can conceal hidden compartments.
These solutions allow homeowners to maintain an organized, stylish environment, even in spaces that initially seem difficult to manage.
The Role of Lighting
Lighting is a transformative element in interior design, particularly when layouts are unconventional or restrictive. Poor lighting can accentuate the limitations of a room, making it feel smaller and less welcoming. Conversely, well-planned lighting can redefine perception, opening up the space and highlighting architectural features.
Interior designers carefully consider both natural and artificial light, ensuring that windows, fixtures, and reflective surfaces are used to their maximum advantage. Layered lighting strategies combine ambient, task, and accent lighting to create depth and dimension.
Additionally, mirrors and reflective materials can amplify light, making narrow or low-ceilinged rooms feel brighter and more expansive.
Color and Texture Strategies
Color and texture play a pivotal role in handling challenging layouts. The right palette can make spaces appear larger, while textures add depth and visual interest.
Designers select colors based on the room’s size, lighting, and function, often using lighter tones to open up confined spaces and darker accents to add sophistication and focus. Textiles, wall finishes, and flooring materials are carefully chosen to complement the design while enhancing the perception of space.
By layering textures and coordinating colors, designers create a balanced environment that distracts from awkward angles and draws attention to the room’s most attractive features.
Custom Furniture Solutions
Standard furniture often fails to accommodate unconventional spaces. This is why custom-designed pieces are frequently the solution. Tailored furniture allows designers to maximize usability while maintaining aesthetic coherence.
Corner seating, built-in storage units, modular shelving, and bespoke cabinetry can adapt to unique room dimensions. Custom solutions not only improve functionality but also reflect the homeowner’s style and preferences, ensuring that every part of the home is purposeful and visually appealing.
Open Concept and Flow
Modern design trends often favor open-plan layouts, but these can be particularly challenging when combined with irregular room shapes. Designers employ a variety of techniques to create a sense of flow and cohesion.
Area rugs, furniture positioning, and subtle partitions are used to define spaces without interrupting movement. Open concept areas are treated strategically to balance connectivity with functional zoning, ensuring that each area serves its intended purpose while maintaining a unified look. The ultimate goal is to create spaces that feel spacious, harmonious, and comfortable.
Cohesion and Harmony
In challenging layouts, maintaining visual harmony is crucial. An interior designer in Vadodara ensures that all elements, from furniture and fabrics to lighting and decorative accessories, work together to create a unified aesthetic.
This requires careful attention to materials, finishes, color schemes, and proportions. Even in rooms with unusual dimensions, a cohesive approach prevents spaces from feeling disjointed or overwhelming. By balancing functionality with style, designers create homes that are visually pleasing and practical.
Leveraging Natural Light and Views
Natural light is one of the most powerful tools in interior design. Homes with challenging layouts often have underutilized windows or awkward sightlines. Designers capitalize on these opportunities, positioning furniture to capture views and sunlight, and using window treatments that enhance both light and privacy.
Plants, mirrors, and reflective surfaces are integrated to make the space feel more open and connected to the outdoors. By focusing on natural light and the surrounding environment, a designer can elevate the ambiance and appeal of any room.
Personalization and Functionality
Every home is unique, and the best interior designs reflect the lifestyle and personality of the homeowner. Designers tailor solutions to accommodate specific routines, hobbies, and family dynamics. Workspaces, hobby areas, and relaxation zones are customized to suit the residents’ needs.
Decorative elements are chosen to complement both the space and the homeowner’s tastes. This combination of personalization and functionality ensures that the home is not only beautiful but also practical for everyday living.
Technology in Modern Design
Modern interior design increasingly relies on technology to visualize and execute challenging projects. Three-dimensional modeling, virtual walkthroughs, and augmented reality applications allow designers and homeowners to preview layouts, furniture placement, and lighting before construction or renovation begins.
This reduces the risk of errors and allows for precise adjustments in advance. Technology enhances creativity, ensures accuracy, and helps communicate design concepts effectively, making it easier to tackle difficult spaces with confidence.
Collaboration With Craftsmen and Contractors
Transforming challenging layouts often requires skilled craftsmanship and precise execution. A professional designer coordinates closely with contractors, carpenters, electricians, and other specialists to ensure that the design vision is realized accurately.
Measurements are double-checked, adjustments are made on-site as necessary, and every detail is managed to ensure high-quality results. This collaborative approach ensures that even the most complex projects are executed seamlessly, maintaining both design integrity and functional excellence.
Final Touches: Creating a Balanced Space
Even after all technical and creative decisions are made, the success of a design lies in the final touches. Designers carefully consider the placement of art, décor, and furniture to create balance and rhythm. Symmetry and asymmetry are used intentionally to guide the eye, while texture, color, and lighting are layered to enhance depth and warmth.
Every element is curated to contribute to a harmonious environment that feels inviting and complete. A skilled interior designer ensures that the result is a cohesive, functional, and aesthetically pleasing home, no matter how challenging the initial layout.
Conclusion
Challenging layouts do not have to be an obstacle to creating a beautiful home. With the guidance of a professional interior designer, awkward corners, narrow spaces, low ceilings, and structural barriers can become opportunities for innovation and creativity.
From strategic space planning and custom furniture to lighting, color, and technology, a designer’s expertise transforms difficult spaces into functional, stylish, and welcoming homes. Working with an interior designer in Vadodara ensures that every room is thoughtfully designed to meet your needs, reflect your personality, and optimize the use of space.
No matter how tricky the layout, professional design can create a home that is both practical and inspiring, turning every challenge into a showcase of style and functionality. At Prashant Parmar, we specialize in interior design, transforming spaces into practical and inviting environments.
We listen to our clients and apply our expertise to meet their unique needs. Our team blends creativity and functionality to craft interiors that are both stylish and comfortable.




