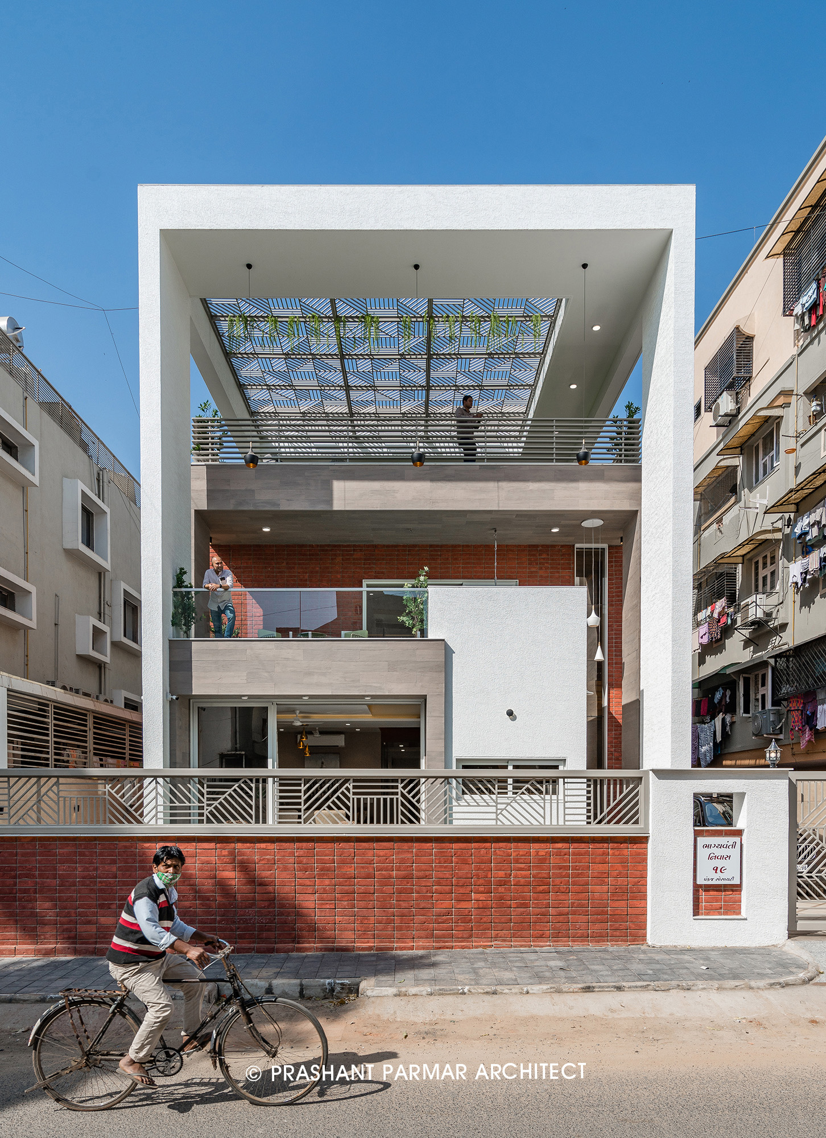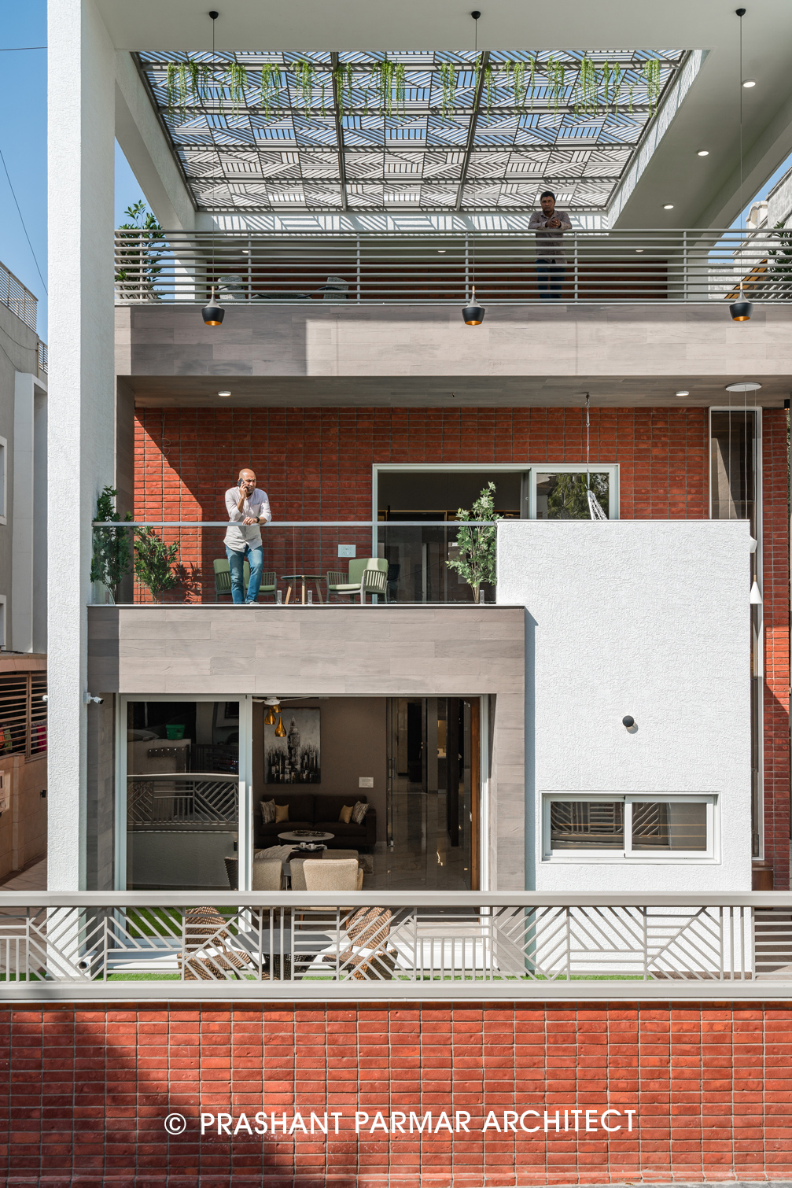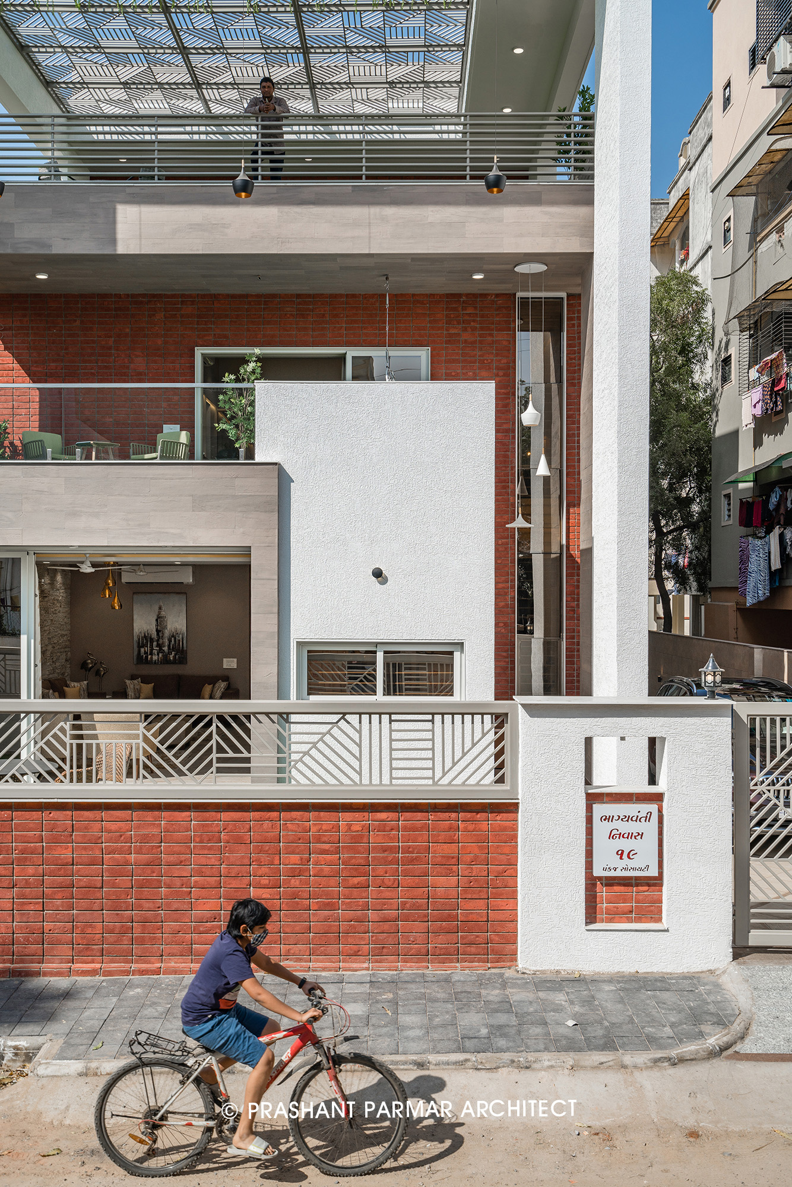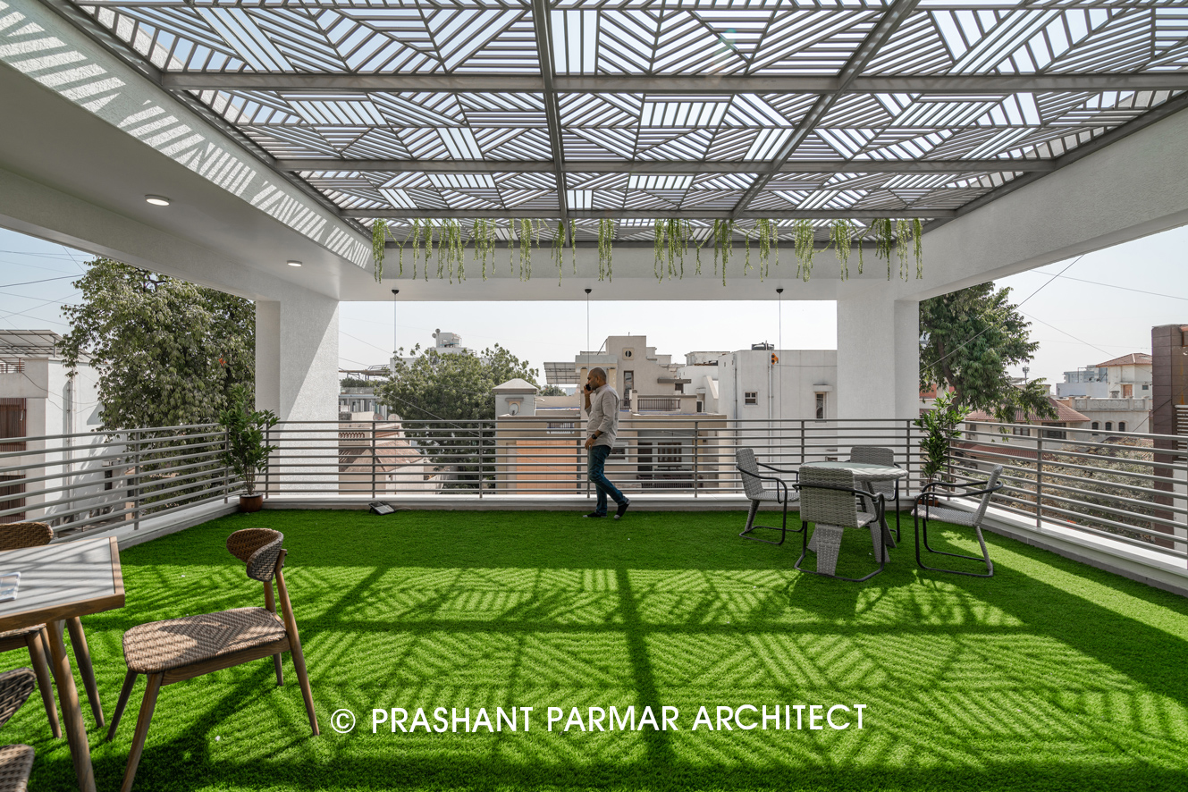The Shaded House
- Project Location: Ahmedabad, Gujarat.
- Plot Area: 4,000 sq. ft.
- Built Up Area: 5,200 sq. ft.
- Project Completion Year: 2021
A multitude of massive frames at various levels, spacious semi-covered green terraces at all floor levels getting animated with play of light as it permeates through the geometrically patterned MS trellis at the top of the largest frame and a unique experience of varying volumes right from the entry... All this sum’s up very briefly the spatial experience of “The Shaded House”.
The 45’ x 90’ site was surrounded by 2-4 storey building on three sides in Paldi area of Ahmedabad city.
The Shaded House stays true to its name and allows person within the house to experience cohesive, dynamic and regal spaces that deepen a connection with nature.
Designed in a modified, mid-century modern style, this Shaded House in Ahmedabad has distinct elements that infuse a sense of drama into every space.
The screening in the ceiling bring a sense of ornamentation to the house, and consolidate the architectural language of the facade as the focal point of the project. It provides shelter from the sun and creates different light patterns throughout the day.
A simple white frame as a base element, is stretched up to the highest level placing a striking MS screen on the top of it. It adds character to the design that overlook the green spaces on site and helps to cut out harsh sunlight entering into the interior spaces by creating a magical play of light and shadow.
The facade is expressive creating a self-shading structure. The elevated gardens on the south-east are created out of grey cubes-cladded with wooden figured MCM cladding material, while the walls looks astonishing with brick cladding.
The terrace garden to the south-east façade elevates in the front, visually connecting all three levels.















































