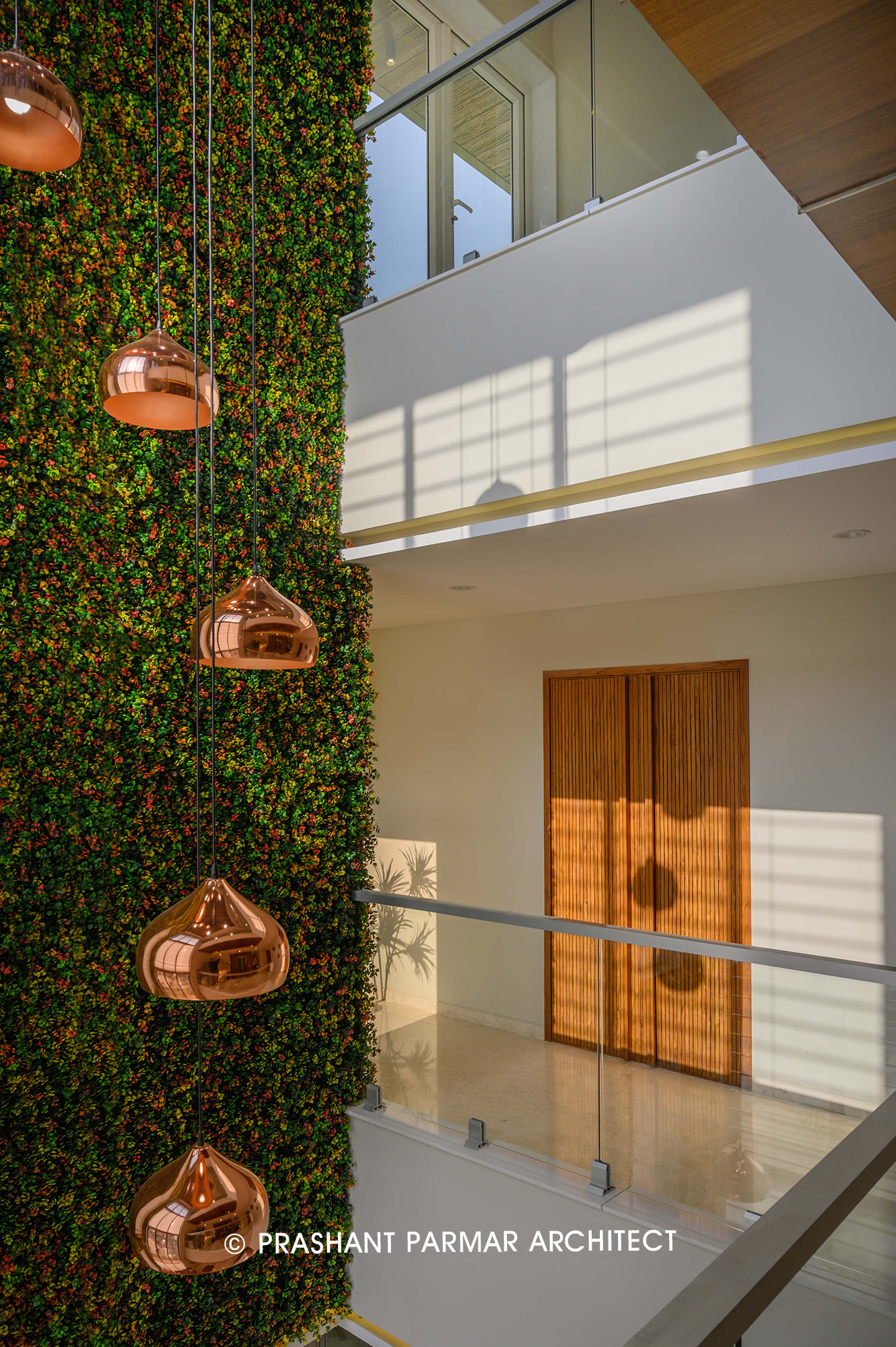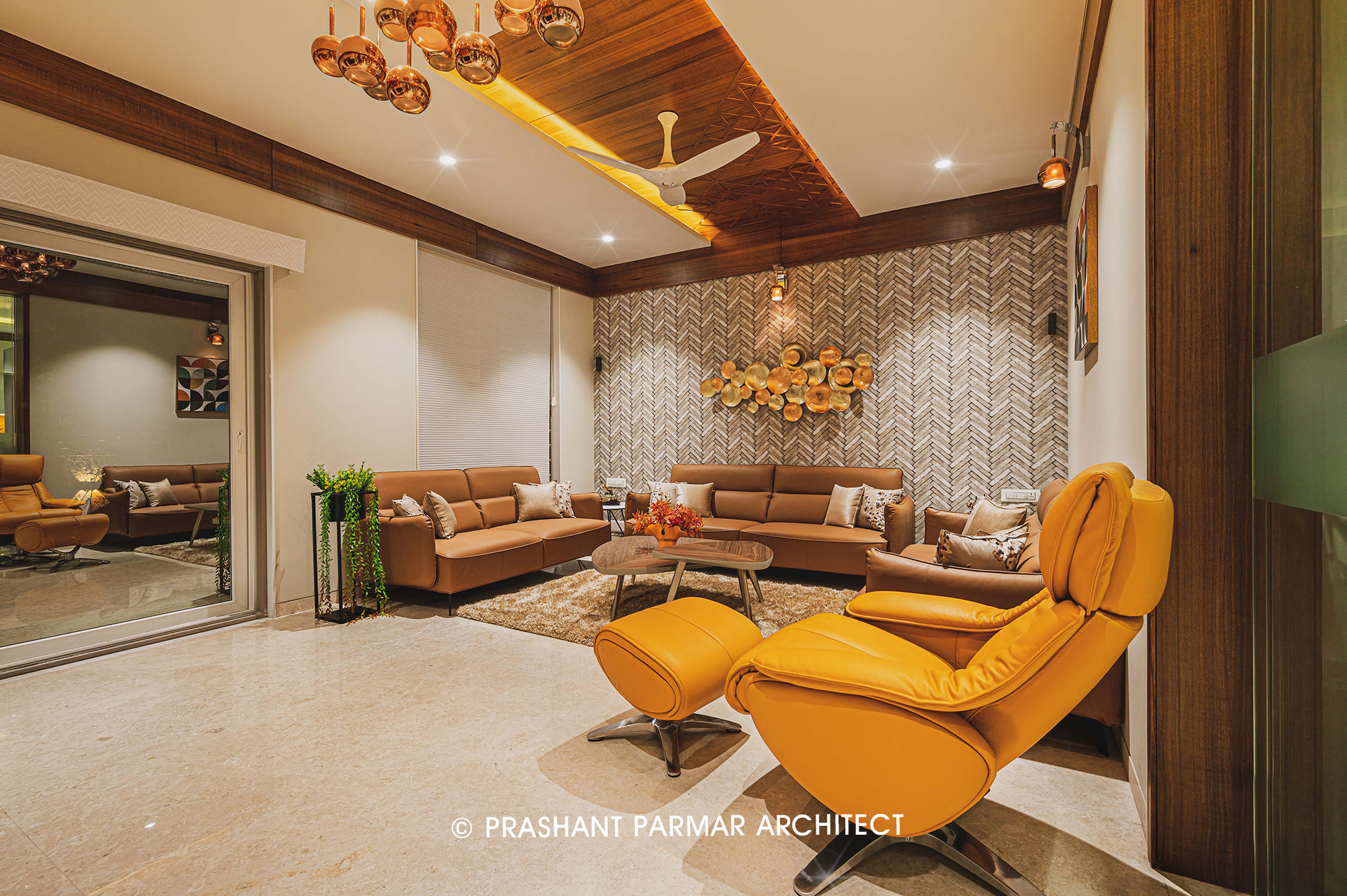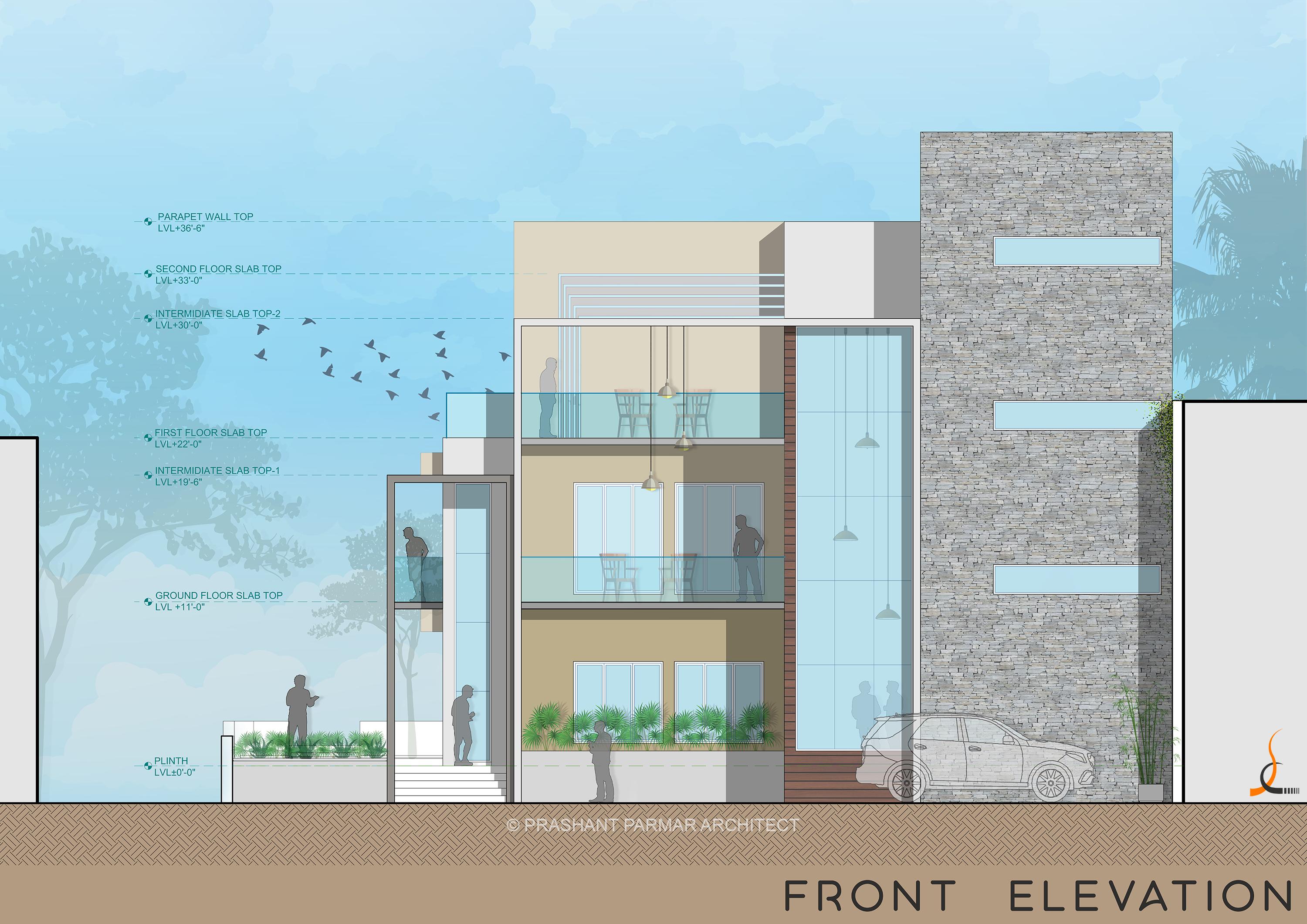Urban Frame House
- Project Location: Ahmedabad, Gujarat.
- Plot Area: 3,600 sq. ft.
- Built Up Area: 5,000 sq. ft.
- Project Completion Year: 2019
Client had a simple and clear brief of 4 BHK Bungalow and was seeking a lifestyle that evolved harmoniously between man and nature. They wanted the house to have a connection with the garden, plenty of natural light, and lively interiors.
The most loving thing of this house, is a stunning family sitting with a huge void space above connecting the ground floor to the highest ceiling of the house.
The materiality of the house is vibrant in every space. Combination of stone, wood, Italian marble for flooring across the house and the contemporary furniture pieces, add luxury and comfort to the spaces.
The ground floor is an exciting and cozy space with prudent openings. The first frame marks a refreshing entry to the garden as well as to the house with double height volume, with fresh views of the garden & lots of natural light and air. One lands into a vestibule that gives glimpse of the spaces that leads to the drawing room.
The master bedroom expresses warmth of the wood and the combination of bronze mirror with white MCM cladding material.
The drawing room opens to the views of garden and has a swift connection and a nature inspiration theme.
An elevated garden facing west has been provided on the first level, being enclosed directly by the highest façade frame, it becomes a double heighted garden.
The dining and kitchen space are placed opposite to each yet allows significant visual connections with main entry and drawing room as well.
The parents’ bedroom is drawn towards the south and has its own garden with pergola. The journey to the upper level happens through the circulation facilities like the staircase and a lift, placed towards the south.
The first floor is a brightly lit space with the natural light striking the passages that lead to the master and son’s bedroom.



































