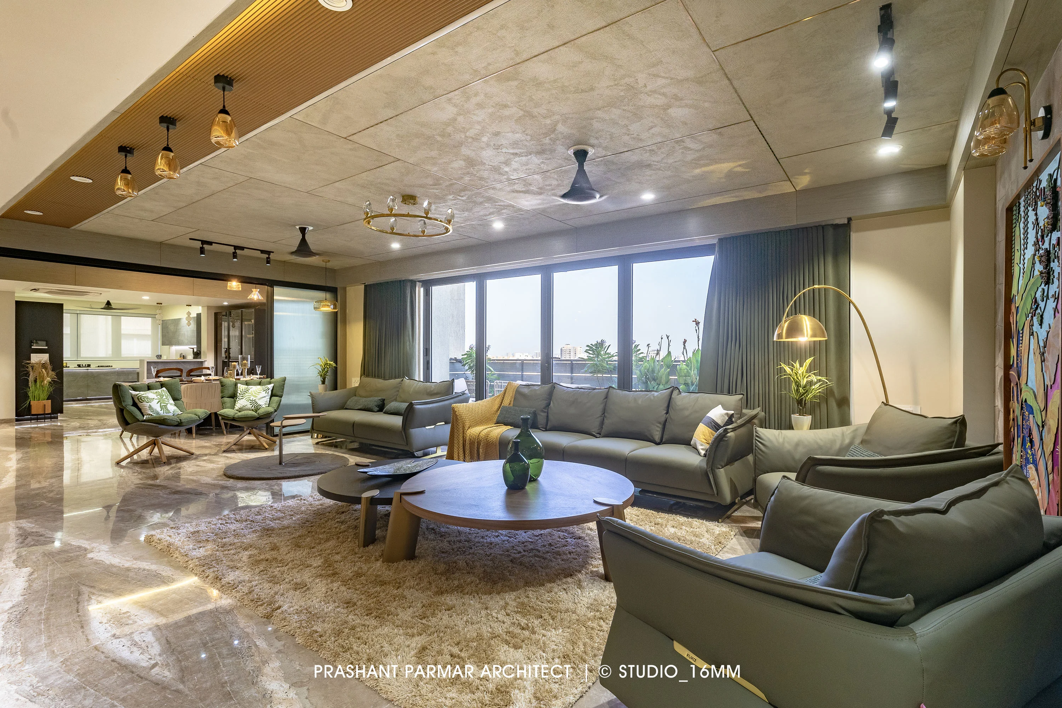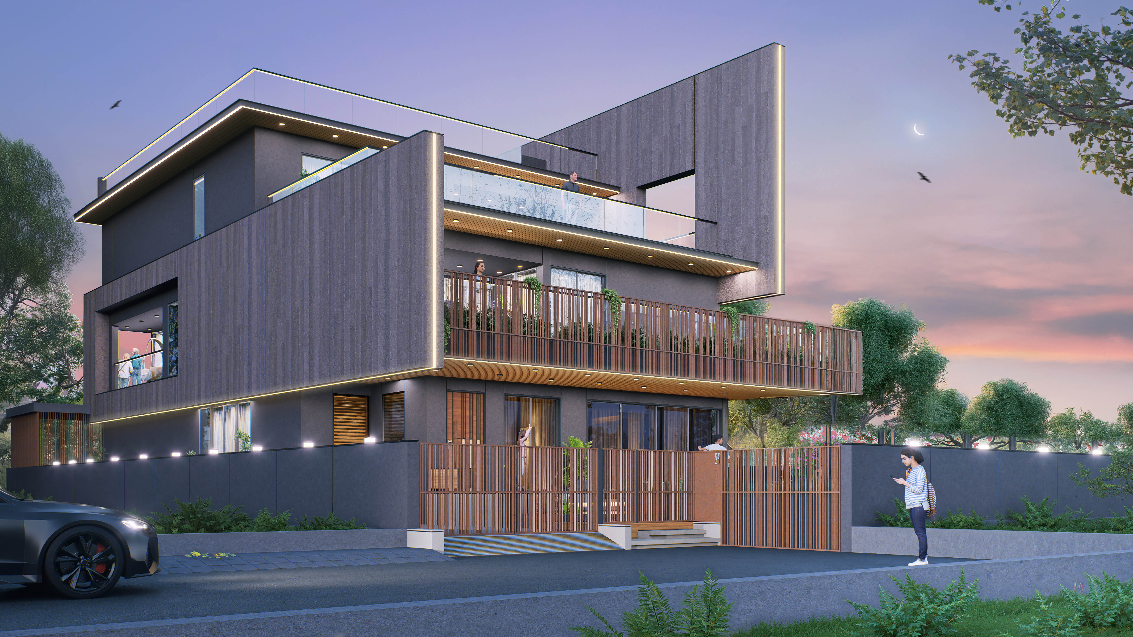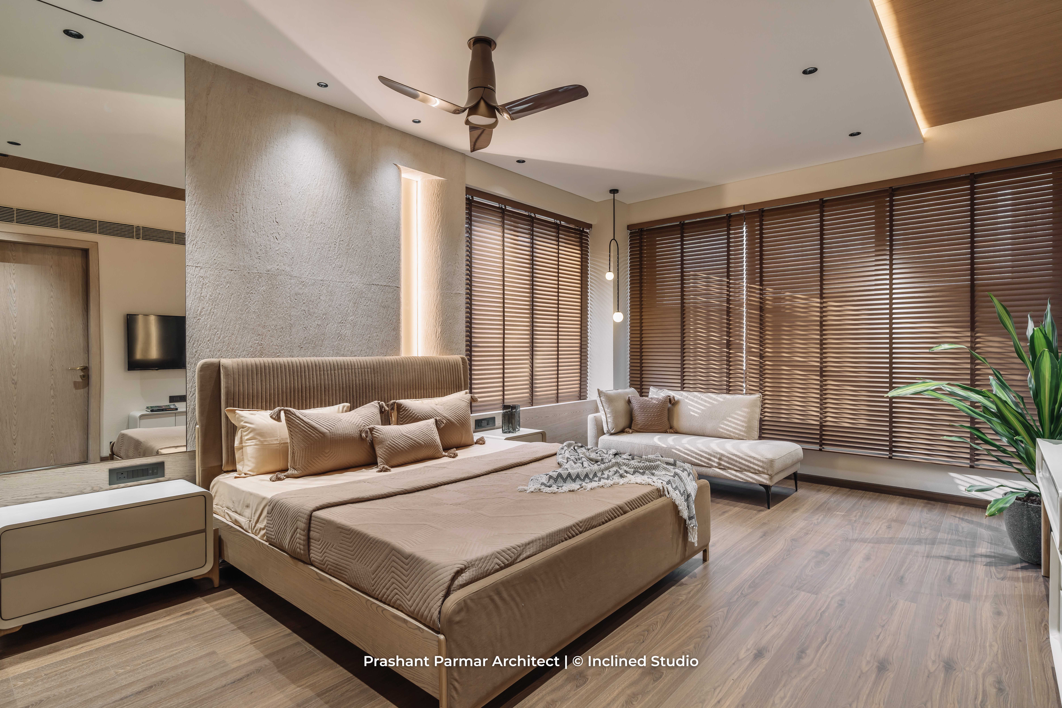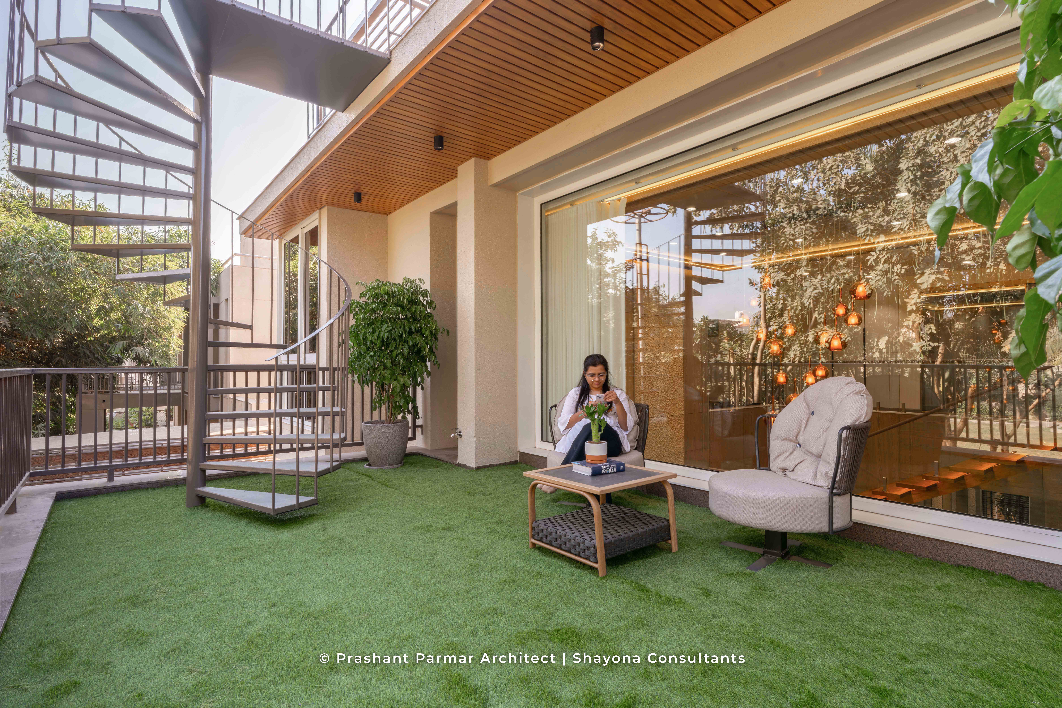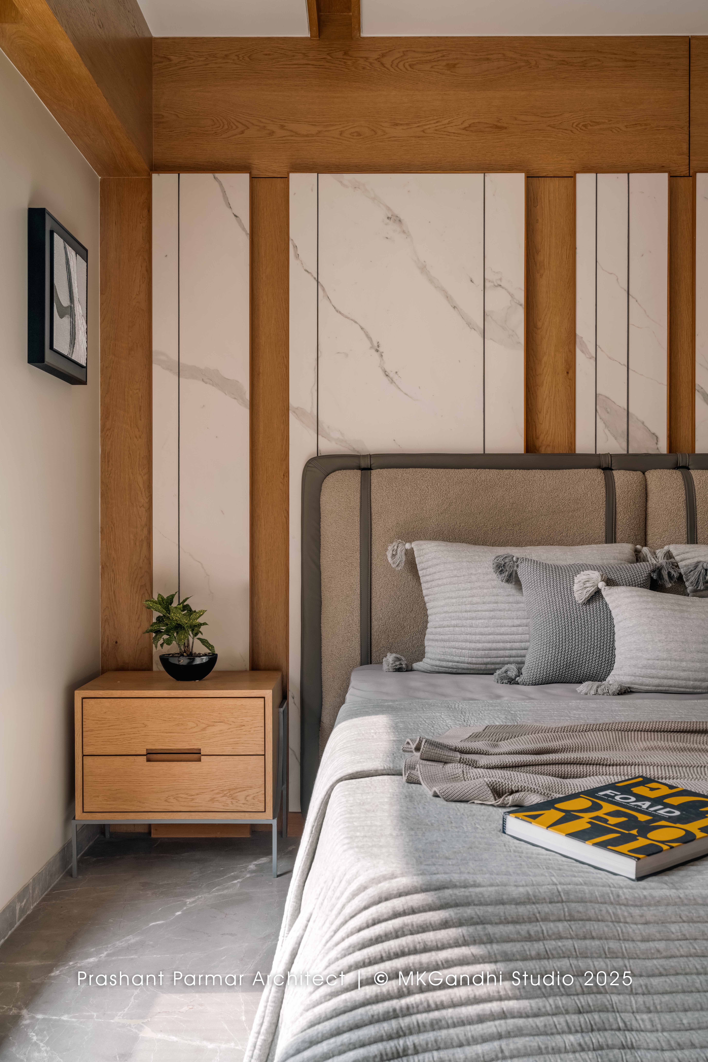What is the Architectural Design Process and Its 7 Stages?
- Updated May 27, 2024
The architectural design process is a foundational element in construction project management, often likened to the bedrock that supports a building – it’s essential but frequently overlooked.
This process is a journey from an idea to a finished structure, involving a series of stages that ensure the project aligns with the client’s vision, complies with regulations, and meets functional needs while remaining within budget.
In this blog, we will explore these stages in detail, shedding light on how expert architects in Ahmedabad turn abstract concepts into concrete realities.
What is the Architectural Design Process?
The architectural design process is a structured method through which architects develop, analyze, and refine construction project ideas across several defined stages. This multi-phase process enables clear communication, thorough planning, and systematic execution to ensure that each phase meets both the client’s requirements and regulatory standards.
An effectively managed architectural design process significantly reduces the risk of errors, costly delays, and potential rework after construction has commenced, establishing a solid foundation for successful project completion.
Key Participants and Their Roles
In the architectural design process, various stakeholders play distinct and crucial roles.
The architect is central, responsible for conceptualizing and detailing the design, and overseeing its execution. Engineers (structural, mechanical, electrical, and plumbing) ensure the design is feasible and compliant with safety standards. Clients provide inputs, feedback, and make critical decisions regarding functionality, aesthetics, and budget. Contractors execute the design under the supervision of the architect and engineers, ensuring alignment with the blueprints.
Additionally, government bodies review and approve design documents, issuing necessary permits to meet local zoning and building codes.
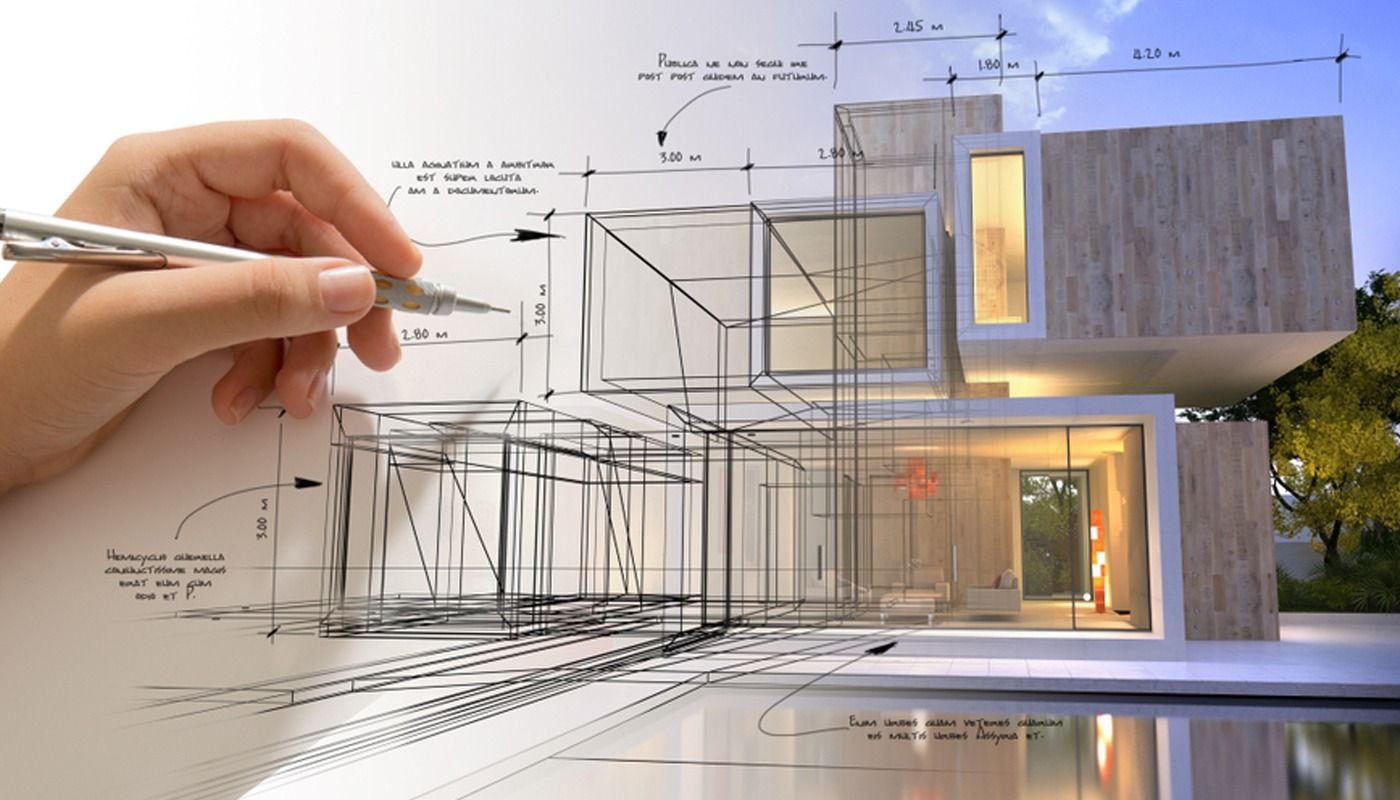
The Phases of the Architectural Design Process
1. Pre-Design Phase
The architectural design begins with the pre-design phase, where the groundwork for the entire project is prepared. During this stage, architects collaborate closely with clients to understand their needs, preferences, and the project’s scope. They conduct site analysis, evaluate existing conditions, and explore local zoning and land-use regulations.
This phase aims to establish a clear program, preliminary budget, and major project goals, setting the foundation for all design and construction efforts that follow.
2. Schematic Design Phase
Following pre-design, the schematic design phase involves translating the collected data and client requirements into initial design concepts. Architects produce preliminary sketches, site plans, and elevations to propose possible solutions. Multiple design options are often presented, incorporating client feedback iteratively to refine the proposals.
This phase helps in determining the overall layout, form, and functionality of the building, setting the stage for more detailed development.
3. Design Development Phase
In the design development phase, the agreed-upon schematic design is further elaborated. Architects and engineers select materials, define systems, and integrate structural details to enhance the design’s integrity and feasibility. Continuous interactions with the client help in making informed decisions on aesthetics and functionalities, such as the placement of doors, windows, and the selection of finishes.
This phase concludes with a more detailed set of drawings and an updated budget reflecting the more defined project scope.
4. Construction Documents Phase
Construction documents form the blueprint of the project. This phase involves the preparation of detailed drawings and specifications which will guide the construction process. These documents include precise measurements, material specifications, and installation techniques, ensuring that every aspect of the project is executed correctly.
Errors at this stage can lead to significant issues during construction, hence accuracy and completeness are paramount.
5. Building Permits
Once construction documents are ready, they are submitted to local authorities to obtain the necessary building permits. This stage involves a review of the plans to ensure compliance with building codes and zoning laws.
The duration for permit approval can vary significantly based on the project’s scale and complexity, ranging from a few days to several months.
6. Bidding and Negotiation
This phase involves selecting a construction contractor to bring the project to life. Architects assist clients in the bidding process, analyzing bids and helping negotiate terms with contractors.
In some cases, especially in custom projects, the contractor may be involved earlier in the process to provide insights during the design phase, which can streamline construction and reduce the need for design revisions.
7. Construction Administration
During construction, the role of the architect shifts towards administration, where they supervise the project to ensure compliance with the design documents. They conduct regular site visits, resolve arising issues, and approve modifications.
Their involvement is crucial in maintaining the design integrity, handling unforeseen challenges, and ensuring the project stays on track toward successful completion.
The Impact of Technology on the Architectural Design Process
Technology has revolutionized many industries, including architecture. Advanced software and communication tools have significantly transformed the way architects design and manage construction projects.
By integrating new technologies, architects can achieve greater precision, enhance collaboration, and streamline the entire architectural design process.
Software and Tools for Project Management
Project management software plays a crucial role in modern architectural design, offering myriad tools and features that aid in the efficient management of design processes from pre-design to construction administration. Features like task scheduling, file sharing, and progress tracking are vital for managing complex projects.
Real-time data access provided by software platforms ensures all team members are updated with the most current project details, which helps in making informed decisions quickly and keeping the project timeline on track.
Moreover, software solutions offer robust list views and tracking systems that allow for detailed monitoring through all phases of the architectural design. This not only helps in reducing the risk of costly errors but also enhances the efficiency of the design process.
For instance, the ability to map out an entire project timeline and adjust it in real-time aids in managing resources more effectively and adhering to project deadlines.
Real-Time Communication and Collaboration
Effective communication is vital in the architectural design process, where various stakeholders including architects, engineers, contractors, and clients need to collaborate closely. Technology facilitates this collaboration through tools that support real-time communication and data sharing.
Online platforms enable team members to share files, discuss modifications, and update plans instantaneously. For example, cloud-based tools allow architects to share their design models with clients and contractors, who can review and provide immediate feedback. Such interactive exchanges help in refining designs more rapidly and accurately.
Furthermore, real-time communication tools are incorporated within project management software, providing platforms where issues can be discussed and resolved quickly. This ensures that all members of the project are aligned, which is crucial for the fluid progression of projects. Email alerts and app notifications keep the team informed of any changes or updates, which enhances the overall project coordination.
Conclusion
Architectural design process is a detailed checklist that guides the transformation of a vision into a tangible, functional structure. This process is not just about creating a building; it’s about crafting a space that meets specific aesthetic and functional requirements, complies with regulatory standards, and addresses the client’s needs precisely.
Each stage, from pre-design to post-occupancy evaluation, plays a critical role in ensuring that the construction not only fulfills the client’s vision but also stands as a testament to thoughtful, innovative design and efficient execution.
By following this process effectively, expert architects in Ahmedabad create solid architectural foundations that last for years. And if you also want to design such a marvel for your residence, you can rely on Shayona Consultant. Our team is a perfect blend of knowledge, creativity, and dedication – so we are sure to surpass your expectations. Discuss your needs with us, and we will design your dreams!


