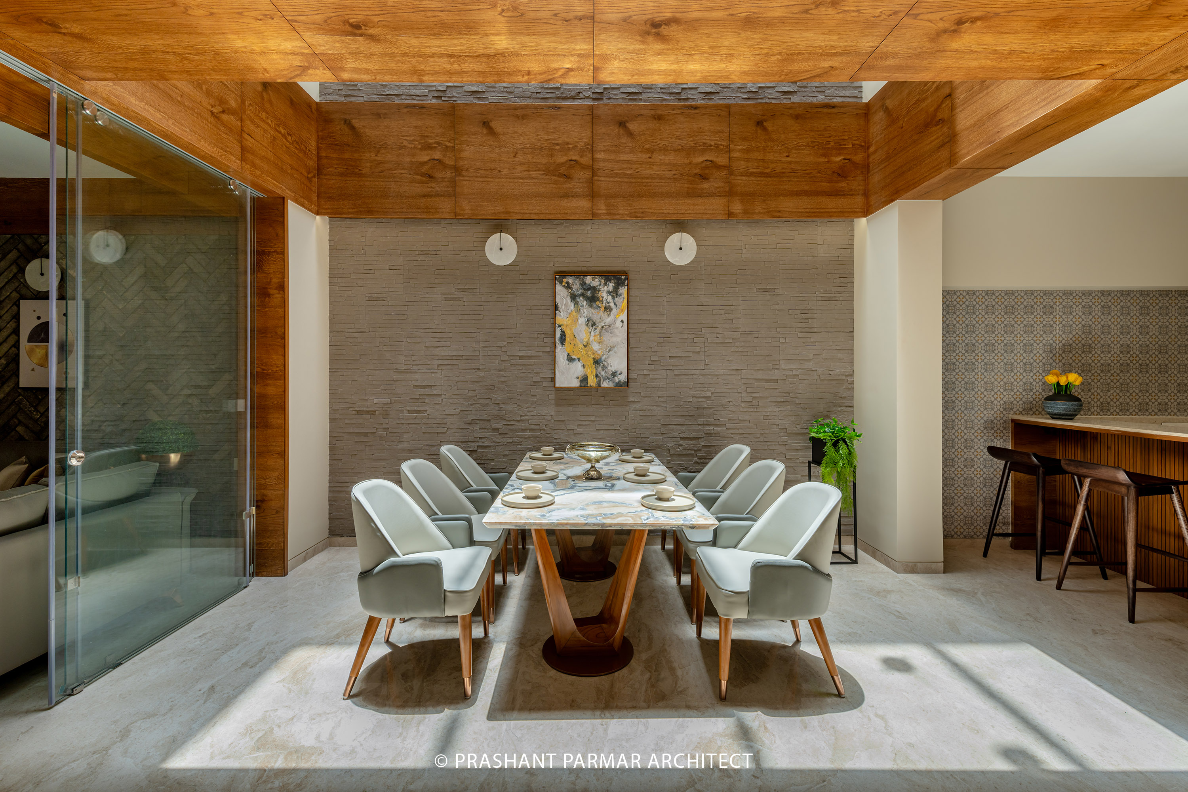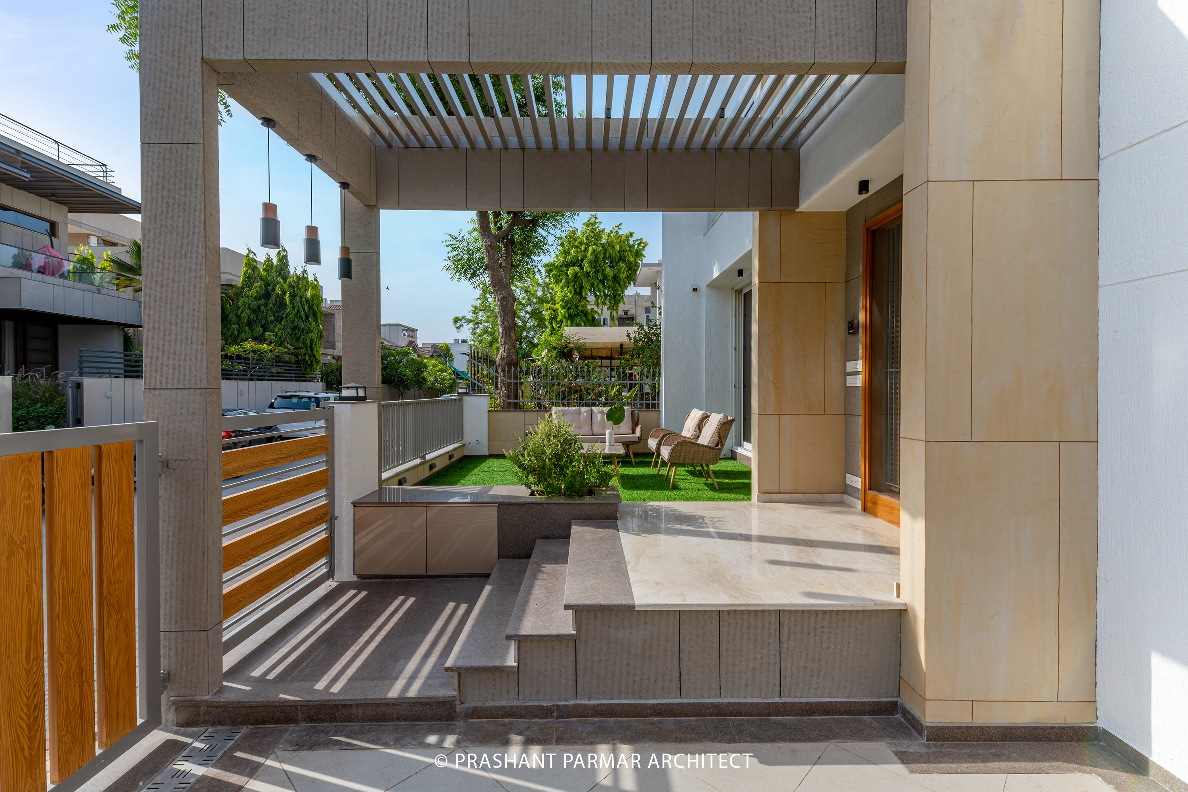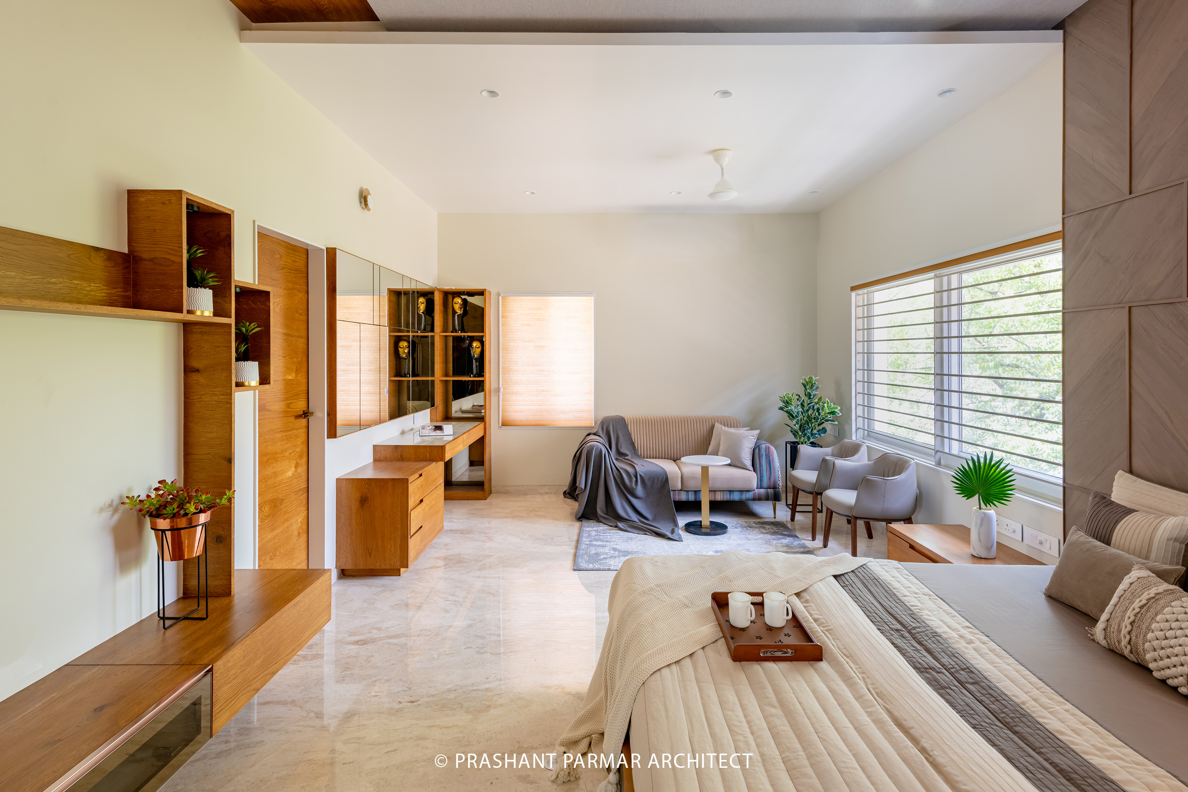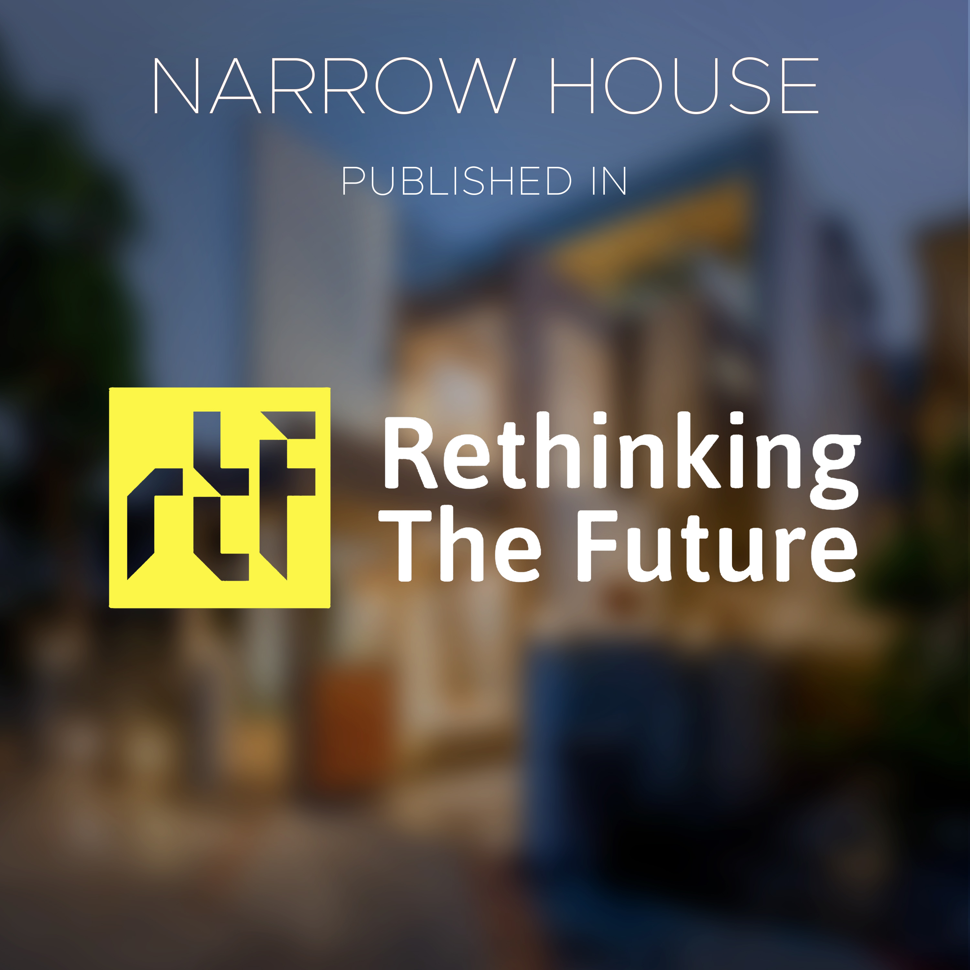Narrow House At Paldi
- Project Location: Ahmedabad, Gujarat.
- Plot Area: 2,600 sq. ft.
- Built Up Area: 5,000 sq. ft.
- Project Completion Year: 2022
Large plots are not essential for lavish homes, but a thoughtful space planning can break the limitations of small plots making it breathable, inviting adequate natural light and ventilation.
This narrow house is a unique example of going beyond the limitations.
This plot is surrounded by neighboring bungalows with very less margins. Thus, there is a very less access to natural light. So, the bungalow has to be designed in such a way that it gets ample amount of light throughout the day.
We didn't want any boxy or overpowering structure in the front. So, we planned to stagger the terrace gardens at every level, for making it the most usable space even in the day time by creating a shelf shaded structure.
Master bedroom is significantly placed in a corner maintaining its privacy with a good size of dress & toilet.
Dining table is placed artistically in the center of lighting shaft.
The MCM stone cladding on this triple height wall highlights the uniformity between all three floors.
We planned to provide interconnectivity between all spaces & between all floors inside as well as outside. Also, we thought to make the stepped gardens on each floor having visual connections in-between.
We have highlighted the huge 25’ long wall of drawing room with burnt brick cladding in herringbone pattern as a back drop of Grey toned genuine leather sofa to make this space modest.
On the second floor there is a large semi-covered terrace garden in the front zone.
This semi covered elevated terrace garden is visually connected with the lower terrace gardens.
The beige cladding with artificial lawn make the space more attractive.
Just like the interconnectivity inside, the terrace gardens outside in the front zone are also visually connected with each other. That is another specialty of the planning.
A big size kitchen is accommodated in the rear zone.
It has visual connectivity to the drawing room & the front road to have a good visual control over outside activities & the entry as well while cooking.
The kitchen top is furnished with quartz. Beige colored back painted glass is used in the kitchen drawers & shutters.
Stone veneer wall cladding with Italian marble flooring in the drawing room gives more significance to the space.
Veneer with grey wall paper & continuous led profile light in the ceiling enhances the interiors.
The Daughter’s Bedroom has become a point of attraction for its hugeness in this narrow house.
The wooden figured grey MCM panels with mirror panels & decorative lights enhances the hugeness of the daughter bedroom.
Soothing combination of wood veneer, PU & beige colored fabric in the Master Bedroom enhances the minimalism of the space.





















































