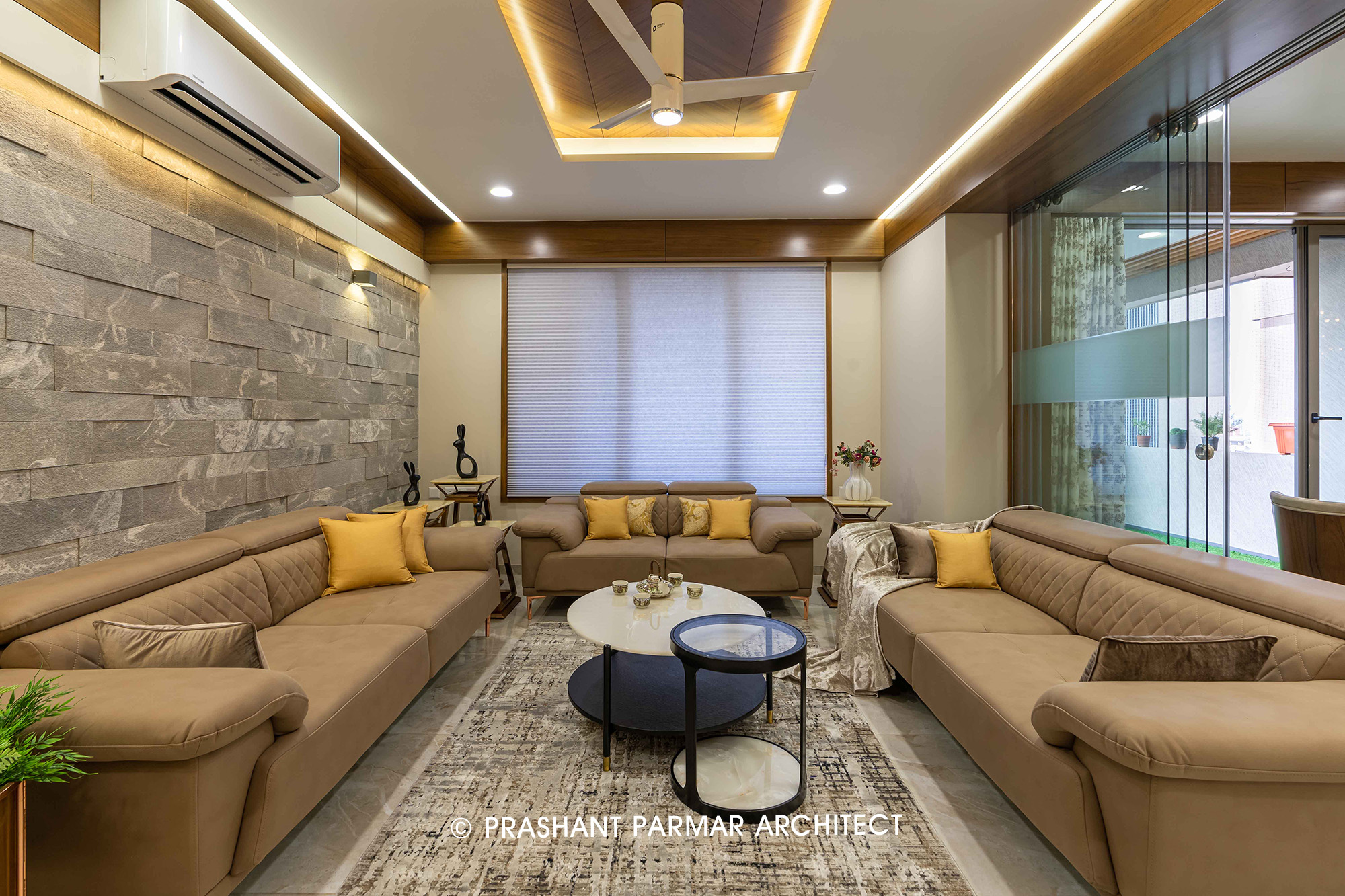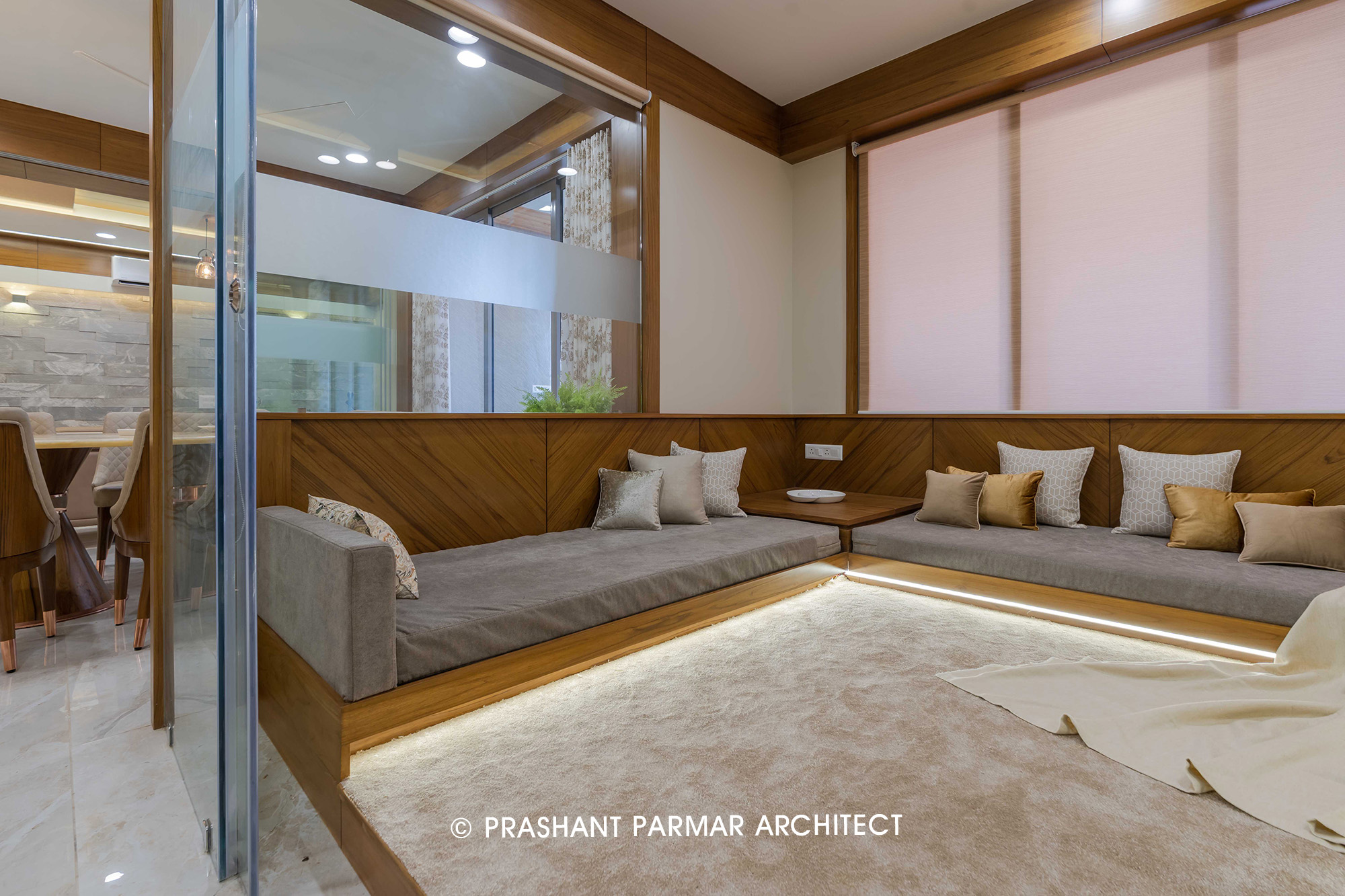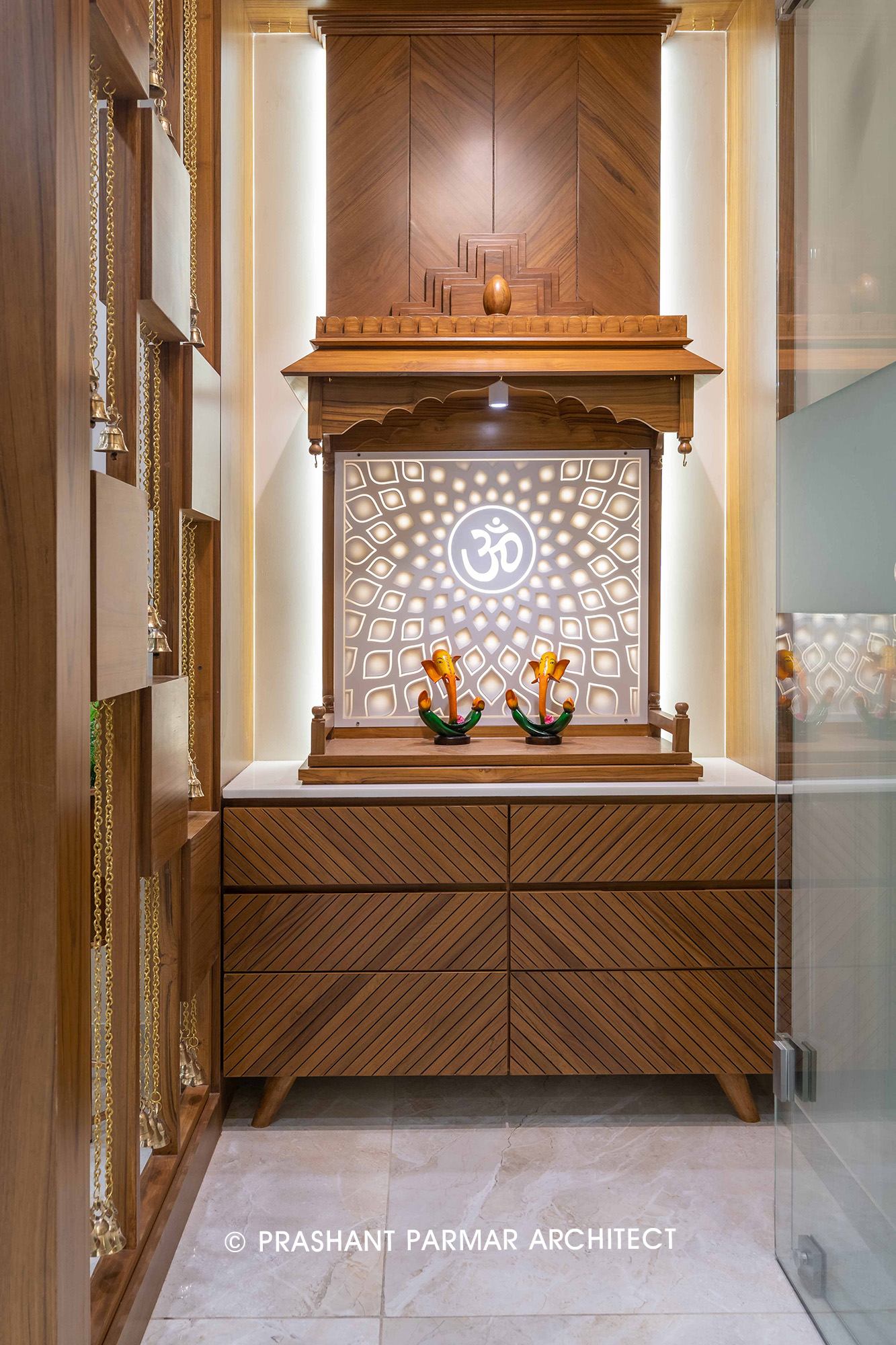4 BHK Interior Design Apartment At Vertis Tower
- Project Location: Ahmedabad, Gujarat.
- Carpet Area: 2,100 sq. ft.
- Project Completion Year: 2021
Working with a muted material palette, a mix of teak-wood, bronze mirror and metal accents has been used to bring warmth and grace to the apartment.
The apartment is designed like a warm embrace - a heaven where one can relax and unwind ! By employing a variety of timeless materials, patterns and textures in a neutral palette, create a modern contemporary look.
Colour palette infuses simplicity in the drawing room, with Grey-stone cladding backdrop for times of togetherness. Nude leather faux sofa, wooden elements, metal accents, create a room that’s upbeat and comfortable at the same point.
The passage eventually becomes a study room for kids and the study table wall follows the pattern of bronze-mirror and teak-wood patti.
The decorative wooden partition with bells looks dramatic yet goes with the overall color-theme of the apartment.
The family sitting room, stepped up and finished with carpet floor, is highlighted with low-seating style….which is multi-purposely used as a bedroom by kids of the house to sleep at night.
Master bedroom is defined with soothing tones and clean design. Being the oldest generation, the room has been designed in a way that will suit user’s preferences, also keeping overall aesthetics of the apartment. The toilet door has been camouflaged with the backdrop wall of bed in veneer panelling.
Son Bedroom-2 achieves a stylish and serene ambience with the warmth of teak wood in the backdrop with the clean combination of PU finish for furnishes.
Son Bedroom-1 is highlighted with stone-textured wall and dominative use of veneer & PU finishes compliments the simplicity yet elegance within the room.
The wooden-plantation partition is designed to be an element of directionality as well as maintaining the partial privacy to common and personal foyer.























