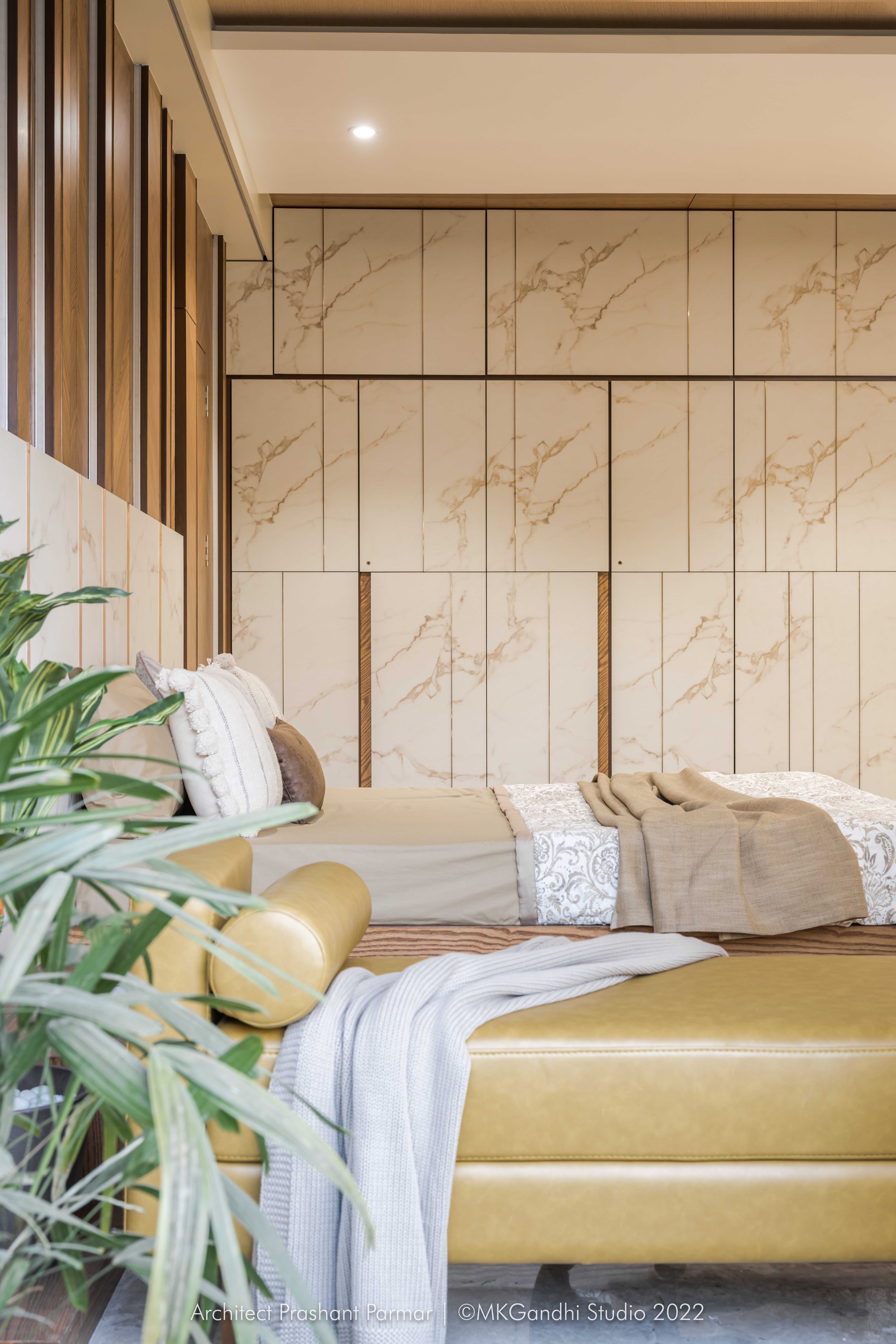Modern Contemporary House
- Project Location: Ahmedabad, Gujarat.
- Plot Area: 3,880 sq. ft.
- Built Up Area: 5,350 sq. ft.
- Project Completion Year: 2022
The Modern Contemporary House in Ahmedabad follows the principles of modern simplicity in all the architectural aspects with a contemporary ensemble in the interiors to create a bungalow with seamlessly interconnected spaces.
This humble east-facing plot welcomes the sunlight and air to pass through the full-sized window to keep it naturally bright and airy throughout the day.
This house becomes an interesting self-shading structure as a result of various cuboid volumes staggered at different levels.
To overcome the “Boxy” and “Overpowering” structure on the South-East corner, staggered volumes were created which resulted into the terrace garden on each floor giving it a natural stepped form.
For the Exteriors, the right proportion of red brick cladding with stone Crete texture in grey and white tones highlights the aesthetics of architecture.
Upon entry to the house, the double-heighted entry foyer gives an iconic identity to stand out from the surrounding houses.
The double-heighted Lounge Area on the first floor gives a “wow factor” to the space. A user can connect with the upper as well as lower levels at the same moment.
The master bedroom combines veneer with marble printed laminate to experience a high level of richness.
Drawing room is thoughtfully planned in the north east corner with full height glass windows, which feels wider & connects directly with the main entry.
Wooden blinds maintains the privacy of the space & gives a beautiful play of light throughout the day time.
The vestibule is a perfect example of interconnectivity of spaces. The glass door between the Dining Area and the Drawing Room makes it feel spacious.
The privacy of the kitchen is well maintained and still it is well connected to the dining space.
Easy to maintain modular kitchen with subtle tones is an example of modern simplicity.
Dining area is a semi-private space connecting the drawing room and kitchen.
We have camouflage bedroom & bathroom doors with design to get queries room space & clean corners.
The extended elevated garden makes this bedroom more spacious.
The daughter's bedroom is a rich blend of subtle material palette like modified clay material, veneer & PU colour finish.
It connects with front side elevated garden which witnesses the family moments of our daily life.




















































