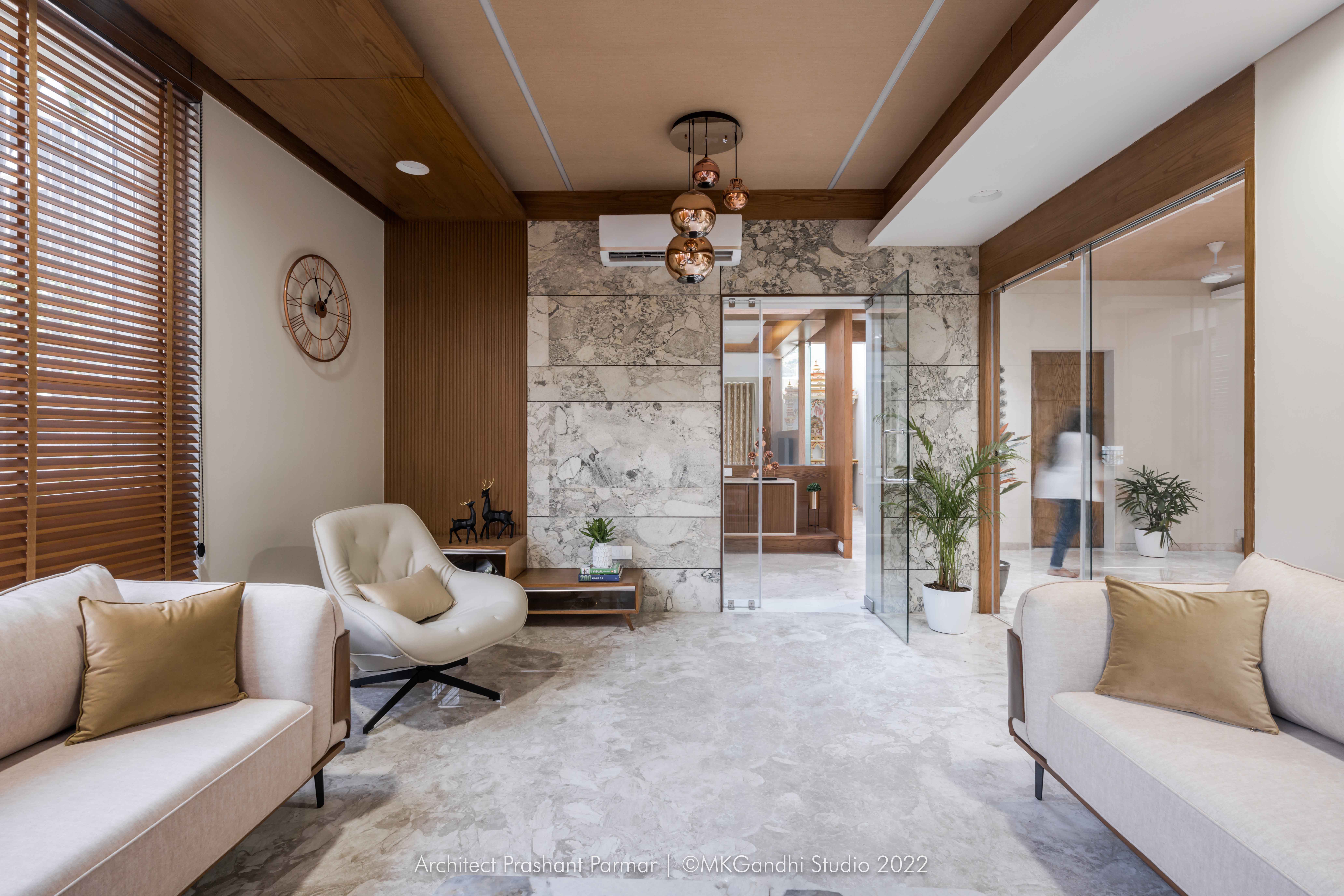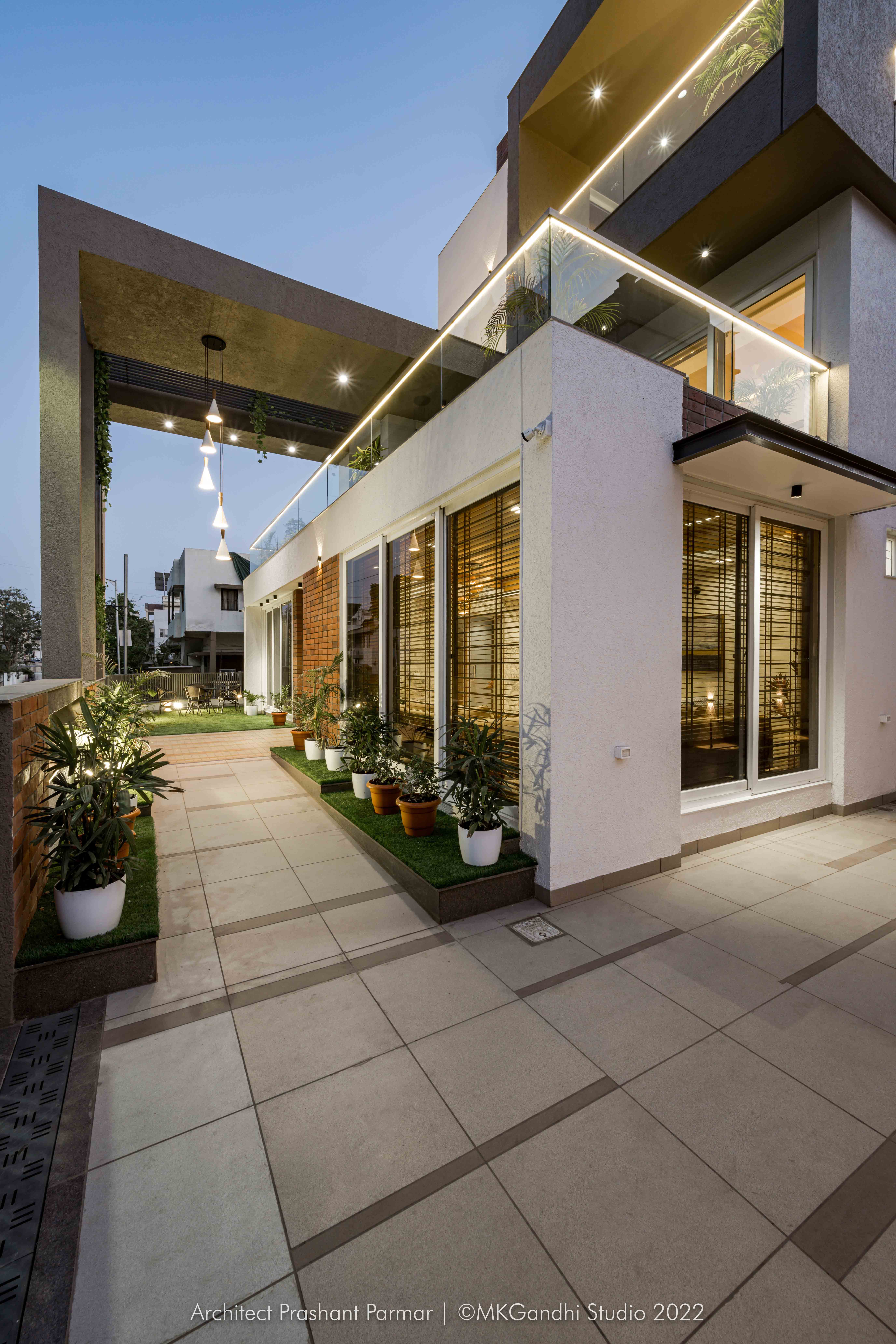Modern Contemporary House
- Project Location: Ahmedabad, Gujarat.
- Plot Area: 3,880 sq. ft.
- Built Up Area: 5,350 sq. ft.
- Project Completion Year: 2022
Drawing room is thoughtfully planned in the north east corner with full height glass windows, which feels wider & connects directly with the main entry.
Once we arrive on the first floor, to give “wow factor” we have played in volumetric differences.
Here one can easily connect with ground floor vestibule & second floor activities at a moment.
This place opens up into large elevated garden in the front.
The fresh simplicity of the parents’ bedroom highlights the interesting pattern of veneer and teak wood strips.
We have created interesting pattern of veneer and teak wood strips the parents’ bedroom.
In the master bedroom, we have camouflage bedroom & bathroom doors with design to get clear room space & clean corners.
The elevated garden attached to the master bedroom helps the user to remain connected with the nature throughout the day.
We have used rich combination of stone veneer and wooden fluted panels to enhance the subtle tones of the sofa and centre table.
The richness of the stone veneer on the main door introduces the beautiful interior inside.
This 3900 sq.ft. east facing plot is located in the densely populated area of Paldi, Ahmedabad.
Having an east facing plot, a mass of various cuboid volumes are staggered at various levels making it an interesting self-shading structure.
















































